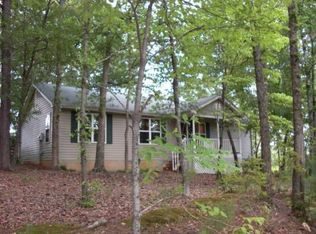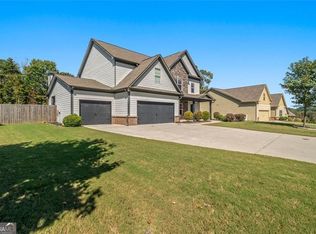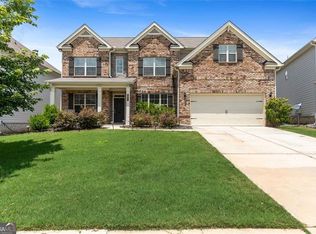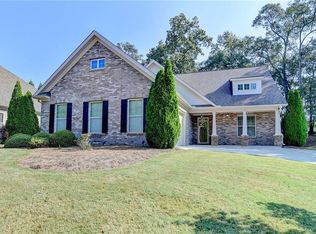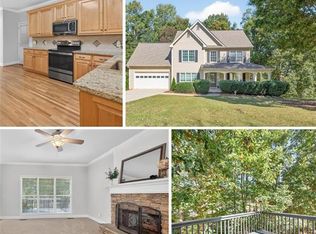Public:** - Move-In Ready in Flowery Branch | FHA Assumable** Imagine waking up in a home that checks every box, space for everyone, high-end finishes, and the kind of upgrades that make daily life feel effortless. From your morning coffee in the sunlit kitchen to evenings by the cozy fireplace, every corner of this home is designed for comfort, connection, and style. This **4-bedroom, 3.5-bath beauty** sits in a sought-after Flowery Branch community, offering room to grow and a layout made for both relaxing and entertaining. The extended driveway and **Garage with room for 3 cars** mean plenty of parking for family and guests. Inside, you'll find: * A Private home office, with French doors for quiet focus * A Formal dining room for memorable gatherings * An Open-concept living space centered around a warm fireplace * A Chef's kitchen with quartz countertops, premium cooktop with vent hood, deep sink, butler's pantry, and walk-in pantry Upstairs, a custom wood staircase leads to a versatile loft, perfect for a playroom, home gym, or movie nights. The owner's suite offers two walk-in closets and a spa-inspired bath with a spacious tiled shower. Extra touches you'll love: * Bright laundry room with added window & utility sink * Reverse osmosis water filtration system (negotiable) * Generous storage throughout **FHA assumable** with lender approval - a rare opportunity to secure better financing terms. With this price reduction, high-end finishes, and a move-in-ready condition, this home is a standout in Flowery Branch. **Schedule your private showing today**
Active
Price cut: $22K (9/27)
$524,000
6867 Kate Ln, Flowery Branch, GA 30542
4beds
3,539sqft
Est.:
Single Family Residence
Built in 2021
0.27 Acres Lot
$519,100 Zestimate®
$148/sqft
$65/mo HOA
What's special
Versatile loftCustom wood staircaseWalk-in pantryExtended drivewayDeep sinkFormal dining room
- 173 days |
- 205 |
- 7 |
Zillow last checked: 8 hours ago
Listing updated: September 29, 2025 at 10:06pm
Listed by:
Jessica Urmetz 678-755-2558,
Keller Williams Realty Atl. Partners,
David Urmetz 678-755-2558,
Keller Williams Realty Atl. Partners
Source: GAMLS,MLS#: 10548657
Tour with a local agent
Facts & features
Interior
Bedrooms & bathrooms
- Bedrooms: 4
- Bathrooms: 4
- Full bathrooms: 3
- 1/2 bathrooms: 1
Rooms
- Room types: Other
Heating
- Central
Cooling
- Central Air
Appliances
- Included: Dishwasher, Disposal, Microwave, Oven/Range (Combo), Other
- Laundry: Other
Features
- Tile Bath, Walk-In Closet(s), Double Vanity
- Flooring: Hardwood, Carpet
- Basement: None
- Number of fireplaces: 1
Interior area
- Total structure area: 3,539
- Total interior livable area: 3,539 sqft
- Finished area above ground: 3,539
- Finished area below ground: 0
Video & virtual tour
Property
Parking
- Total spaces: 3
- Parking features: Garage Door Opener, Garage
- Has garage: Yes
Features
- Levels: Two
- Stories: 2
Lot
- Size: 0.27 Acres
- Features: Cul-De-Sac
Details
- Parcel number: 15042 000623
Construction
Type & style
- Home type: SingleFamily
- Architectural style: Brick/Frame
- Property subtype: Single Family Residence
Materials
- Brick, Other
- Roof: Composition
Condition
- Resale
- New construction: No
- Year built: 2021
Utilities & green energy
- Sewer: Public Sewer
- Water: Public
- Utilities for property: Electricity Available, Sewer Connected, Water Available
Community & HOA
Community
- Features: Clubhouse, Pool
- Subdivision: Cambridge Ph 1
HOA
- Has HOA: Yes
- Services included: Maintenance Grounds
- HOA fee: $775 annually
Location
- Region: Flowery Branch
Financial & listing details
- Price per square foot: $148/sqft
- Tax assessed value: $576,300
- Annual tax amount: $5,735
- Date on market: 6/21/2025
- Cumulative days on market: 171 days
- Listing agreement: Exclusive Right To Sell
- Electric utility on property: Yes
Estimated market value
$519,100
$493,000 - $545,000
$3,103/mo
Price history
Price history
| Date | Event | Price |
|---|---|---|
| 9/27/2025 | Price change | $524,000-4%$148/sqft |
Source: | ||
| 8/7/2025 | Price change | $546,000-1.4%$154/sqft |
Source: | ||
| 6/21/2025 | Listed for sale | $554,000-1.9%$157/sqft |
Source: | ||
| 8/8/2024 | Listing removed | -- |
Source: | ||
| 2/28/2024 | Price change | $564,900-3.4%$160/sqft |
Source: | ||
Public tax history
Public tax history
| Year | Property taxes | Tax assessment |
|---|---|---|
| 2024 | $5,539 +31.5% | $230,520 +24.1% |
| 2023 | $4,212 -2.2% | $185,800 +13.4% |
| 2022 | $4,309 +1315.2% | $163,800 +1557.9% |
Find assessor info on the county website
BuyAbility℠ payment
Est. payment
$3,096/mo
Principal & interest
$2534
Property taxes
$314
Other costs
$248
Climate risks
Neighborhood: 30542
Nearby schools
GreatSchools rating
- 6/10Spout Springs Elementary SchoolGrades: PK-5Distance: 0.3 mi
- 6/10Cherokee Bluff MiddleGrades: 6-8Distance: 0.5 mi
- 8/10Cherokee Bluff High SchoolGrades: 9-12Distance: 0.5 mi
Schools provided by the listing agent
- Elementary: Spout Springs
- Middle: Cherokee Bluff
- High: Cherokee Bluff
Source: GAMLS. This data may not be complete. We recommend contacting the local school district to confirm school assignments for this home.
- Loading
- Loading
