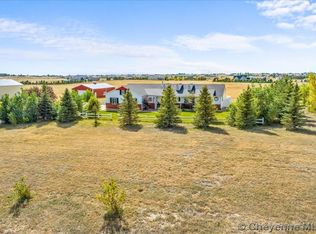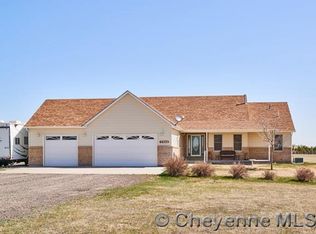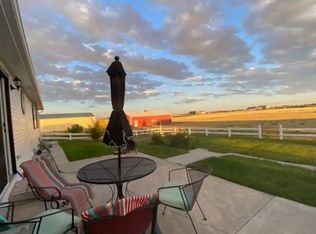Sold
Price Unknown
6866 Say Kally Rd, Cheyenne, WY 82009
5beds
3,042sqft
Rural Residential, Residential
Built in 2003
4.38 Acres Lot
$606,500 Zestimate®
$--/sqft
$3,212 Estimated rent
Home value
$606,500
$576,000 - $637,000
$3,212/mo
Zestimate® history
Loading...
Owner options
Explore your selling options
What's special
Experience the beauty of rural living at 6866 SayKally, nestled in Bison Run off of Whitney Road. This stunning home, built in 2003, boasts 1,521 sq. ft. on each level, with a fully finished basement. Set on 4.38 acres, it features five spacious bedrooms and three baths. Impeccably maintained and updated, with newly refinished hardwood floors and fresh paint, new exterior doors and storm doors, every corner reflects care. Theater Room screen, projector stay in the basement entertainment room with wet bar. Large concrete patio is surrounded by mature trees and beautiful landscaping, this inviting property is ready for you to discover and love. New Furnace was installed January 2022, new Well Pump 2023.
Zillow last checked: 8 hours ago
Listing updated: August 29, 2025 at 11:28am
Listed by:
Leah Woods 307-220-2500,
#1 Properties
Bought with:
Jamie Hunt
#1 Properties
Source: Cheyenne BOR,MLS#: 97800
Facts & features
Interior
Bedrooms & bathrooms
- Bedrooms: 5
- Bathrooms: 3
- Full bathrooms: 2
- 3/4 bathrooms: 1
- Main level bathrooms: 2
Primary bedroom
- Level: Main
- Area: 266
- Dimensions: 19 x 14
Bedroom 2
- Level: Main
- Area: 110
- Dimensions: 11 x 10
Bedroom 3
- Level: Main
- Area: 130
- Dimensions: 13 x 10
Bedroom 4
- Level: Basement
- Area: 143
- Dimensions: 11 x 13
Bedroom 5
- Level: Basement
- Area: 209
- Dimensions: 19 x 11
Bathroom 1
- Features: Full
- Level: Main
Bathroom 2
- Features: Full
- Level: Main
Bathroom 3
- Features: 3/4
- Level: Basement
Dining room
- Level: Main
- Area: 132
- Dimensions: 12 x 11
Kitchen
- Level: Main
- Area: 108
- Dimensions: 12 x 9
Living room
- Level: Main
- Area: 252
- Dimensions: 18 x 14
Basement
- Area: 1521
Heating
- Forced Air, Natural Gas
Cooling
- Central Air
Appliances
- Included: Dishwasher, Disposal, Microwave, Range, Refrigerator
- Laundry: Main Level
Features
- Eat-in Kitchen, Vaulted Ceiling(s), Walk-In Closet(s), Wet Bar, Main Floor Primary
- Flooring: Hardwood, Tile
- Doors: Storm Door(s)
- Windows: Bay Window(s)
- Basement: Partially Finished
- Number of fireplaces: 1
- Fireplace features: One, Gas
Interior area
- Total structure area: 3,042
- Total interior livable area: 3,042 sqft
- Finished area above ground: 1,521
Property
Parking
- Total spaces: 3
- Parking features: 3 Car Attached, Garage Door Opener, RV Access/Parking
- Attached garage spaces: 3
Accessibility
- Accessibility features: None
Features
- Patio & porch: Patio
- Exterior features: Sprinkler System
- Has spa: Yes
- Spa features: Bath
Lot
- Size: 4.38 Acres
- Dimensions: 190,793
- Features: Corner Lot
Details
- Additional structures: Utility Shed
- Parcel number: 14661320100300
- Special conditions: None of the Above
Construction
Type & style
- Home type: SingleFamily
- Architectural style: Ranch
- Property subtype: Rural Residential, Residential
Materials
- Brick, Metal Siding
- Foundation: Basement
- Roof: Composition/Asphalt
Condition
- New construction: No
- Year built: 2003
Utilities & green energy
- Electric: High West Energy
- Gas: Black Hills Energy
- Sewer: Septic Tank
- Water: Well
Green energy
- Energy efficient items: Thermostat, Ceiling Fan
- Water conservation: Drip SprinklerSym.onTimer
Community & neighborhood
Location
- Region: Cheyenne
- Subdivision: Bison Run Iii
Other
Other facts
- Listing agreement: N
- Listing terms: Cash,Conventional,FHA,VA Loan
Price history
| Date | Event | Price |
|---|---|---|
| 8/29/2025 | Sold | -- |
Source: | ||
| 8/1/2025 | Pending sale | $600,000$197/sqft |
Source: | ||
| 7/11/2025 | Listed for sale | $600,000$197/sqft |
Source: | ||
| 7/11/2025 | Listing removed | $600,000$197/sqft |
Source: | ||
| 6/26/2025 | Pending sale | $600,000$197/sqft |
Source: | ||
Public tax history
| Year | Property taxes | Tax assessment |
|---|---|---|
| 2024 | $2,766 +5% | $41,153 +2.7% |
| 2023 | $2,634 +15% | $40,081 +17.6% |
| 2022 | $2,290 +5.3% | $34,081 +5.5% |
Find assessor info on the county website
Neighborhood: 82009
Nearby schools
GreatSchools rating
- 6/10Meadowlark ElementaryGrades: 5-6Distance: 2.8 mi
- 3/10Carey Junior High SchoolGrades: 7-8Distance: 3.6 mi
- 4/10East High SchoolGrades: 9-12Distance: 3.8 mi


