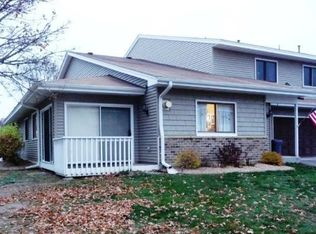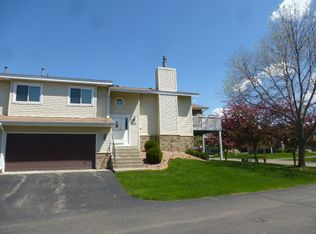Closed
$300,000
6866 Romeo Rd, Woodbury, MN 55125
3beds
1,906sqft
Townhouse Quad/4 Corners
Built in 1989
5,662.8 Square Feet Lot
$307,000 Zestimate®
$157/sqft
$2,201 Estimated rent
Home value
$307,000
$286,000 - $332,000
$2,201/mo
Zestimate® history
Loading...
Owner options
Explore your selling options
What's special
An inviting end-unit loaded with nice updates make this home truly stand out. Step into a spacious, open floor plan with gleaming wood floors, setting a warm and welcoming tone. Cozy up by the fireplace in the living room or relax in the sun-drenched sunroom that opens to your private deck, perfect for indoor-outdoor entertaining or a quiet morning coffee. The updated kitchen has ample counter space, designed for both everyday living and easy entertaining. With a main-floor primary bedroom and laundry, allowing you to embrace single-level living if desired.Venture upstairs to discover a spacious loft area, ideal for a home office or additional lounge. Two generously sized bedrooms and a 3/4 bath complete the upper level, providing plenty of space for family or guests. As an end-unit, this townhome offers a larger yard and the deck, accessible from the sunroom, makes for a lovely outdoor retreat. Plus, pets are welcome, so you can bring your furry friends to enjoy the space too!
Zillow last checked: 8 hours ago
Listing updated: November 24, 2025 at 10:13pm
Listed by:
Dana Hedin 612-385-7230,
Lakes Area Realty Hudson
Bought with:
Caprice W Ayau
My Mobile Agents Realty
Source: NorthstarMLS as distributed by MLS GRID,MLS#: 6558990
Facts & features
Interior
Bedrooms & bathrooms
- Bedrooms: 3
- Bathrooms: 2
- Full bathrooms: 1
- 3/4 bathrooms: 1
Bedroom 1
- Level: Main
- Area: 195 Square Feet
- Dimensions: 15x13
Bedroom 2
- Level: Upper
- Area: 170 Square Feet
- Dimensions: 17x10
Bedroom 3
- Level: Upper
- Area: 150 Square Feet
- Dimensions: 15x10
Dining room
- Level: Main
- Area: 143 Square Feet
- Dimensions: 13x11
Kitchen
- Level: Main
- Area: 135 Square Feet
- Dimensions: 15x9
Living room
- Level: Main
- Area: 210 Square Feet
- Dimensions: 15x14
Loft
- Level: Upper
- Area: 132 Square Feet
- Dimensions: 12x11
Mud room
- Level: Main
- Area: 48 Square Feet
- Dimensions: 8x6
Sun room
- Level: Main
- Area: 90 Square Feet
- Dimensions: 10x9
Heating
- Forced Air
Cooling
- Central Air
Appliances
- Included: Dishwasher, Dryer, Range, Refrigerator, Washer
Features
- Has basement: No
- Number of fireplaces: 1
- Fireplace features: Gas, Living Room
Interior area
- Total structure area: 1,906
- Total interior livable area: 1,906 sqft
- Finished area above ground: 1,906
- Finished area below ground: 0
Property
Parking
- Total spaces: 2
- Parking features: Attached
- Attached garage spaces: 2
- Details: Garage Dimensions (21x20)
Accessibility
- Accessibility features: None
Features
- Levels: Two
- Stories: 2
- Patio & porch: Deck, Porch
Lot
- Size: 5,662 sqft
Details
- Foundation area: 1065
- Parcel number: 1902821140152
- Zoning description: Residential-Single Family
Construction
Type & style
- Home type: Townhouse
- Property subtype: Townhouse Quad/4 Corners
- Attached to another structure: Yes
Materials
- Brick/Stone, Vinyl Siding
- Foundation: Slab
Condition
- Age of Property: 36
- New construction: No
- Year built: 1989
Utilities & green energy
- Gas: Natural Gas
- Sewer: City Sewer/Connected
- Water: City Water/Connected
Community & neighborhood
Location
- Region: Woodbury
- Subdivision: Wind Wood 4
HOA & financial
HOA
- Has HOA: Yes
- HOA fee: $265 monthly
- Services included: Lawn Care, Maintenance Grounds, Professional Mgmt
- Association name: Cedar Managment
- Association phone: 763-231-4513
Price history
| Date | Event | Price |
|---|---|---|
| 11/22/2024 | Sold | $300,000-7.7%$157/sqft |
Source: | ||
| 10/31/2024 | Pending sale | $324,900$170/sqft |
Source: | ||
| 9/30/2024 | Price change | $324,900-4.4%$170/sqft |
Source: | ||
| 8/27/2024 | Price change | $339,900-2.9%$178/sqft |
Source: | ||
| 6/25/2024 | Listed for sale | $350,000-36.4%$184/sqft |
Source: | ||
Public tax history
| Year | Property taxes | Tax assessment |
|---|---|---|
| 2024 | $3,246 +9.2% | $275,600 +12.2% |
| 2023 | $2,972 +1.6% | $245,700 +15.4% |
| 2022 | $2,926 +7.3% | $212,900 -7.2% |
Find assessor info on the county website
Neighborhood: 55125
Nearby schools
GreatSchools rating
- 5/10Gordon Bailey Elementary SchoolGrades: K-5Distance: 0.8 mi
- 6/10Woodbury Middle SchoolGrades: 6-8Distance: 2 mi
- 10/10Woodbury Senior High SchoolGrades: 9-12Distance: 0.7 mi
Get a cash offer in 3 minutes
Find out how much your home could sell for in as little as 3 minutes with a no-obligation cash offer.
Estimated market value
$307,000

