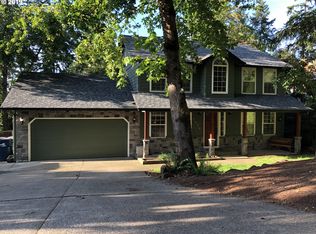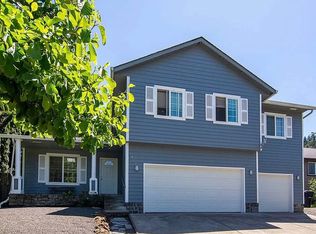Sold
Zestimate®
$520,000
6866 Jessica Dr, Springfield, OR 97478
3beds
1,514sqft
Residential, Single Family Residence
Built in 1999
10,454.4 Square Feet Lot
$520,000 Zestimate®
$343/sqft
$2,300 Estimated rent
Home value
$520,000
$473,000 - $572,000
$2,300/mo
Zestimate® history
Loading...
Owner options
Explore your selling options
What's special
Rare One Level Home in Thurston Hills! Quality craftsmanship shines throughout this custom-built home located on a dead-end street. Lots of windows, skylights and high ceilings create a light and bright feeling. The slate floored entry welcomes you into a spacious great room area that is perfect for entertaining family and friends. The living and dining rooms feature white oak flooring and double vinyl windows that overlook the backyard and surrounding mature trees. The kitchen features granite counters, slate tile flooring, an eating bar, and stainless-steel appliances. A generously proportioned primary bedroom with oak floors, a large walk-in closet, and an ensuite bathroom with a soaking tub, also provides access to the deck. The laundry room has a utility sink, plenty of storage space, includes the washer & dryer, and opens to the garage and the deck. Enjoy the views and expand your entertaining area on the extensive, covered, private back deck. The fenced back yard is level, has a fire pit, another deck area, and a garden area with raised beds. There is ample room for parking in the driveway and the oversized two car garage.
Zillow last checked: 8 hours ago
Listing updated: March 20, 2025 at 01:57am
Listed by:
Sandra Moen 541-485-1400,
Berkshire Hathaway HomeServices Real Estate Professionals,
David Leier 541-517-4341,
Berkshire Hathaway HomeServices Real Estate Professionals
Bought with:
Christopher Mackey, 201225695
Windermere RE Lane County
Source: RMLS (OR),MLS#: 371605739
Facts & features
Interior
Bedrooms & bathrooms
- Bedrooms: 3
- Bathrooms: 2
- Full bathrooms: 2
- Main level bathrooms: 2
Primary bedroom
- Features: Bathroom, Central Vacuum, Exterior Entry, Hardwood Floors, Skylight, High Ceilings, Walkin Closet
- Level: Main
- Area: 154
- Dimensions: 14 x 11
Bedroom 2
- Features: Central Vacuum, Hardwood Floors, Closet, High Ceilings
- Level: Main
- Area: 132
- Dimensions: 12 x 11
Bedroom 3
- Features: Central Vacuum, Hardwood Floors, Closet, High Ceilings
- Level: Main
- Area: 90
- Dimensions: 10 x 9
Dining room
- Features: Sliding Doors, High Ceilings
- Level: Main
- Area: 104
- Dimensions: 13 x 8
Kitchen
- Features: Dishwasher, Eat Bar, Gas Appliances, Microwave, Free Standing Range, Free Standing Refrigerator, Granite, Slate Flooring
- Level: Main
- Area: 196
- Width: 14
Living room
- Features: Central Vacuum, Hardwood Floors, Sound System, High Ceilings
- Level: Main
- Area: 266
- Dimensions: 19 x 14
Heating
- Forced Air
Cooling
- Central Air
Appliances
- Included: Dishwasher, Disposal, Free-Standing Range, Free-Standing Refrigerator, Gas Appliances, Microwave, Washer/Dryer, Electric Water Heater, Gas Water Heater
- Laundry: Laundry Room
Features
- Central Vacuum, Granite, High Ceilings, Closet, Eat Bar, Sound System, Bathroom, Walk-In Closet(s)
- Flooring: Hardwood, Slate
- Doors: Sliding Doors
- Windows: Double Pane Windows, Vinyl Frames, Skylight(s)
- Basement: Crawl Space
Interior area
- Total structure area: 1,514
- Total interior livable area: 1,514 sqft
Property
Parking
- Total spaces: 2
- Parking features: Driveway, On Street, Attached
- Attached garage spaces: 2
- Has uncovered spaces: Yes
Accessibility
- Accessibility features: One Level, Accessibility
Features
- Levels: One
- Stories: 1
- Patio & porch: Deck
- Exterior features: Raised Beds, Yard, Exterior Entry
- Has spa: Yes
- Spa features: Bath
- Has view: Yes
- View description: Trees/Woods
Lot
- Size: 10,454 sqft
- Features: Gentle Sloping, Trees, SqFt 10000 to 14999
Details
- Parcel number: 1280005
- Zoning: R1
Construction
Type & style
- Home type: SingleFamily
- Property subtype: Residential, Single Family Residence
Materials
- Other, Wood Siding
- Foundation: Concrete Perimeter
- Roof: Composition
Condition
- Resale
- New construction: No
- Year built: 1999
Utilities & green energy
- Gas: Gas
- Sewer: Public Sewer
- Water: Public
- Utilities for property: Cable Connected
Community & neighborhood
Location
- Region: Springfield
Other
Other facts
- Listing terms: Cash,Conventional,FHA,VA Loan
- Road surface type: Paved
Price history
| Date | Event | Price |
|---|---|---|
| 3/14/2025 | Sold | $520,000+7.2%$343/sqft |
Source: | ||
| 2/18/2025 | Pending sale | $485,000$320/sqft |
Source: | ||
| 2/14/2025 | Listed for sale | $485,000+31.8%$320/sqft |
Source: | ||
| 4/28/2020 | Sold | $368,000+5.2%$243/sqft |
Source: | ||
| 3/16/2020 | Pending sale | $349,900$231/sqft |
Source: Hybrid Real Estate #20284640 Report a problem | ||
Public tax history
| Year | Property taxes | Tax assessment |
|---|---|---|
| 2025 | $5,343 +1.6% | $291,387 +3% |
| 2024 | $5,257 +4.4% | $282,900 +3% |
| 2023 | $5,033 +3.4% | $274,661 +3% |
Find assessor info on the county website
Neighborhood: 97478
Nearby schools
GreatSchools rating
- 7/10Thurston Elementary SchoolGrades: K-5Distance: 1.1 mi
- 6/10Thurston Middle SchoolGrades: 6-8Distance: 1.3 mi
- 5/10Thurston High SchoolGrades: 9-12Distance: 1.2 mi
Schools provided by the listing agent
- Elementary: Thurston
- Middle: Thurston
- High: Thurston
Source: RMLS (OR). This data may not be complete. We recommend contacting the local school district to confirm school assignments for this home.

Get pre-qualified for a loan
At Zillow Home Loans, we can pre-qualify you in as little as 5 minutes with no impact to your credit score.An equal housing lender. NMLS #10287.

