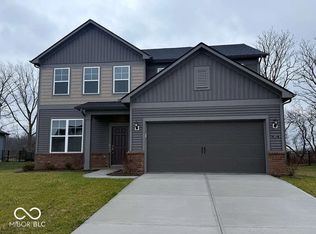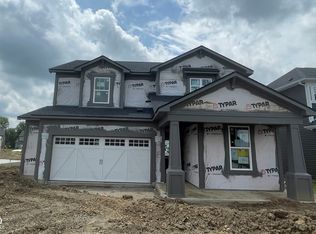Sold
$399,000
6865 Seabiscuit Rd, Whitestown, IN 46075
3beds
2,426sqft
Residential, Single Family Residence
Built in 2024
8,712 Square Feet Lot
$414,300 Zestimate®
$164/sqft
$2,520 Estimated rent
Home value
$414,300
$373,000 - $460,000
$2,520/mo
Zestimate® history
Loading...
Owner options
Explore your selling options
What's special
Welcome to the Fifth Avenue, a home that seamlessly blends style, function, and comfort. A full front covered porch invites you into this stunning residence, offering a warm and welcoming entryway. The heart of the home is the well-appointed kitchen, showcasing elegant white 42" maple cabinets, sleek quartz countertops, gas appliances, and a large central island. A spacious corner pantry ensures plenty of storage, while the open design flows effortlessly into the cozy cafe area and the naturally lit gathering room, creating an ideal space for both everyday living and entertaining. The first floor also boasts a versatile flex room with doors-perfect as a home office, study, or guest retreat. The wide Everyday Entry leads to the functional Pulte Planning Center, designed to keep your routine organized and efficient. Step outside to enjoy the large covered patio, offering a serene spot for outdoor relaxation on this beautiful, tree-lined homesite. Upstairs, the spacious Owner's Suite features a tray ceiling, a private en-suite bath, and a walk-in closet. Two additional bedrooms, each with its own walk-in closet, provide ample space for family or guests. The second floor also includes a generous loft, perfect for a second living area, playroom, or media space. This home is thoughtfully designed with 9-foot ceilings on the first floor, a 4-foot side garage extension for extra storage, and stunning quartz countertops in both the kitchen and bathrooms.
Zillow last checked: 8 hours ago
Listing updated: February 28, 2025 at 02:28pm
Listing Provided by:
Lisa Kleinke 317-313-3205,
Pulte Realty of Indiana, LLC
Bought with:
Tyler Halcomb
Keller Williams Indy Metro S
Source: MIBOR as distributed by MLS GRID,MLS#: 22018120
Facts & features
Interior
Bedrooms & bathrooms
- Bedrooms: 3
- Bathrooms: 3
- Full bathrooms: 2
- 1/2 bathrooms: 1
- Main level bathrooms: 1
Primary bedroom
- Features: Closet Walk in
Primary bathroom
- Features: Sinks Double, Suite
Heating
- Forced Air
Cooling
- Has cooling: Yes
Appliances
- Included: Dishwasher, Disposal, Microwave, Gas Oven
Features
- Attic Access, Kitchen Island, Walk-In Closet(s)
- Windows: Wood Work Painted
- Has basement: No
- Attic: Access Only
Interior area
- Total structure area: 2,426
- Total interior livable area: 2,426 sqft
Property
Parking
- Total spaces: 2
- Parking features: Attached
- Attached garage spaces: 2
- Details: Garage Parking Other(Garage Door Opener)
Features
- Levels: Two
- Stories: 2
- Patio & porch: Covered
Lot
- Size: 8,712 sqft
Details
- Parcel number: 060819000088117019
- Horse amenities: None
Construction
Type & style
- Home type: SingleFamily
- Architectural style: Traditional
- Property subtype: Residential, Single Family Residence
Materials
- Vinyl Siding
- Foundation: Slab
Condition
- New Construction
- New construction: Yes
- Year built: 2024
Details
- Builder name: Pulte Homes
Utilities & green energy
- Water: Municipal/City
Community & neighborhood
Location
- Region: Whitestown
- Subdivision: Bridle Oaks
HOA & financial
HOA
- Has HOA: Yes
- HOA fee: $299 quarterly
- Amenities included: Cable TV, Maintenance, Park, Playground, Management, Snow Removal
- Services included: Association Builder Controls, Cable TV, Entrance Common, Maintenance, ParkPlayground, Management, Snow Removal
- Association phone: 317-631-2213
Price history
| Date | Event | Price |
|---|---|---|
| 2/27/2025 | Sold | $399,000-2.7%$164/sqft |
Source: | ||
| 2/3/2025 | Pending sale | $409,900$169/sqft |
Source: | ||
| 1/14/2025 | Price change | $409,900+6.7%$169/sqft |
Source: | ||
| 11/7/2024 | Listed for sale | $383,990+2.1%$158/sqft |
Source: | ||
| 7/5/2024 | Listing removed | -- |
Source: | ||
Public tax history
| Year | Property taxes | Tax assessment |
|---|---|---|
| 2024 | -- | $500 |
Find assessor info on the county website
Neighborhood: 46075
Nearby schools
GreatSchools rating
- 6/10Perry Worth Elementary SchoolGrades: K-5Distance: 3 mi
- 5/10Lebanon Middle SchoolGrades: 6-8Distance: 8.1 mi
- 9/10Lebanon Senior High SchoolGrades: 9-12Distance: 8.3 mi
Schools provided by the listing agent
- Elementary: Perry Worth Elementary School
- Middle: Lebanon Middle School
- High: Lebanon Senior High School
Source: MIBOR as distributed by MLS GRID. This data may not be complete. We recommend contacting the local school district to confirm school assignments for this home.
Get a cash offer in 3 minutes
Find out how much your home could sell for in as little as 3 minutes with a no-obligation cash offer.
Estimated market value
$414,300

