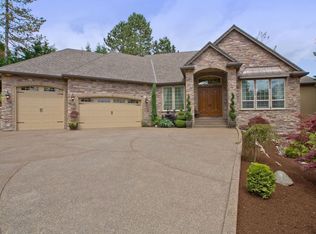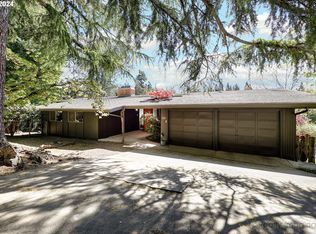Sold
$825,000
6865 SW Gable Pkwy, Portland, OR 97225
6beds
5,030sqft
Residential, Single Family Residence
Built in 1968
10,018.8 Square Feet Lot
$799,100 Zestimate®
$164/sqft
$5,829 Estimated rent
Home value
$799,100
$751,000 - $847,000
$5,829/mo
Zestimate® history
Loading...
Owner options
Explore your selling options
What's special
Fabulous location in the heart of Raleigh Hills, Amazing schools, both Public/Private AND a home that checks a lot of boxes; Multigenerational living, home/office options, flex space, Air Bnb, Mother in Law quarters or a Nanny's suite. This home is set on a low-maintenance lot, surrounded by lush trees and mature shrubs, creating a peaceful, picturesque setting. With 6 bedrooms and 3 full bathrooms plus 2 half baths, a gym and a sauna, this home has it all. The kitchen is a chef's dream, featuring custom white cabinets for ample storage, granite countertops for durability and sophistication, and a spacious prep island. Four exquisite gas fireplaces, each adorned with floor-to-ceiling stone, add a rustic yet refined touch to the home. Hardwood floors throughout enhance the warmth and charm, seamlessly connecting each room. The primary suite, located in its own private wing, is a true sanctuary complete with a large walk-in closet and a luxurious en-suite featuring double sinks, a walk-in shower, and a soaking tub. French doors off the primary bedroom and formal living room lead to a covered balcony with east-facing views. The lower level includes a private entrance and a full kitchen, offering versatile living arrangements or ADU potential. This home combines elegance, functionality, and comfort in one of Portland's most desirable neighborhoods. Nearby parks, restaurants, Portland's world famous Zoo, Golf and easy access to Nike, Intel and Downtown Portland. This is a must see, must tour home.
Zillow last checked: 8 hours ago
Listing updated: May 15, 2025 at 03:37am
Listed by:
Doug Landers neportland@johnlscott.com,
John L. Scott Portland Central,
Israel Hill 503-888-1037,
John L. Scott Portland Central
Bought with:
Amanda Rammer, 201212361
RE/MAX Northwest
Source: RMLS (OR),MLS#: 245556513
Facts & features
Interior
Bedrooms & bathrooms
- Bedrooms: 6
- Bathrooms: 5
- Full bathrooms: 3
- Partial bathrooms: 2
- Main level bathrooms: 3
Primary bedroom
- Features: Balcony, Bathroom, Hardwood Floors, Soaking Tub, Walkin Closet, Walkin Shower
- Level: Main
- Area: 345
- Dimensions: 15 x 23
Bedroom 2
- Level: Main
- Area: 110
- Dimensions: 10 x 11
Bedroom 3
- Level: Main
- Area: 110
- Dimensions: 10 x 11
Bedroom 4
- Features: Laminate Flooring
- Level: Lower
- Area: 154
- Dimensions: 11 x 14
Bedroom 5
- Features: Laminate Flooring
- Level: Lower
- Area: 100
- Dimensions: 10 x 10
Dining room
- Level: Main
- Area: 132
- Dimensions: 12 x 11
Family room
- Features: Fireplace, Laminate Flooring
- Level: Lower
- Area: 312
- Dimensions: 24 x 13
Kitchen
- Features: Dishwasher, Hardwood Floors, Builtin Oven
- Level: Main
- Area: 132
- Width: 11
Living room
- Features: Balcony, Fireplace, Hardwood Floors
- Level: Main
- Area: 442
- Dimensions: 26 x 17
Heating
- Forced Air, Fireplace(s)
Cooling
- Central Air
Appliances
- Included: Built In Oven, Cooktop, Dishwasher, Disposal, Free-Standing Refrigerator, Gas Appliances, Plumbed For Ice Maker, Range Hood, Stainless Steel Appliance(s), Washer/Dryer, Gas Water Heater, Tank Water Heater
- Laundry: Laundry Room
Features
- Granite, High Speed Internet, Soaking Tub, Balcony, Bathroom, Walk-In Closet(s), Walkin Shower, Kitchen Island
- Flooring: Hardwood, Laminate, Tile
- Windows: Double Pane Windows, Vinyl Frames
- Basement: Exterior Entry,Full,Separate Living Quarters Apartment Aux Living Unit
- Number of fireplaces: 4
- Fireplace features: Gas
- Furnished: Yes
Interior area
- Total structure area: 5,030
- Total interior livable area: 5,030 sqft
Property
Parking
- Total spaces: 2
- Parking features: Driveway, Garage Door Opener, Attached
- Attached garage spaces: 2
- Has uncovered spaces: Yes
Accessibility
- Accessibility features: Caregiver Quarters, Main Floor Bedroom Bath, Minimal Steps, Natural Lighting, Walkin Shower, Accessibility
Features
- Stories: 2
- Patio & porch: Covered Deck, Covered Patio, Porch
- Exterior features: Balcony
- Has view: Yes
- View description: Creek/Stream, Seasonal, Trees/Woods
- Has water view: Yes
- Water view: Creek/Stream
Lot
- Size: 10,018 sqft
- Features: Seasonal, Sloped, Trees, Sprinkler, SqFt 10000 to 14999
Details
- Additional structures: Furnished, SeparateLivingQuartersApartmentAuxLivingUnit
- Parcel number: R89308
Construction
Type & style
- Home type: SingleFamily
- Architectural style: Daylight Ranch
- Property subtype: Residential, Single Family Residence
Materials
- Wood Siding
- Foundation: Concrete Perimeter
- Roof: Composition
Condition
- Resale
- New construction: No
- Year built: 1968
Utilities & green energy
- Gas: Gas
- Sewer: Public Sewer
- Water: Public
- Utilities for property: Cable Connected
Green energy
- Water conservation: Water-Smart Landscaping
Community & neighborhood
Security
- Security features: Security System Owned, Fire Sprinkler System
Location
- Region: Portland
Other
Other facts
- Listing terms: Cash,Conventional,VA Loan
- Road surface type: Paved
Price history
| Date | Event | Price |
|---|---|---|
| 5/14/2025 | Sold | $825,000-8.3%$164/sqft |
Source: | ||
| 4/18/2025 | Pending sale | $899,900$179/sqft |
Source: | ||
| 4/1/2025 | Listed for sale | $899,900$179/sqft |
Source: | ||
| 3/25/2025 | Listing removed | $899,900$179/sqft |
Source: John L Scott Real Estate #24282100 | ||
| 9/7/2024 | Listed for sale | $899,900-5.2%$179/sqft |
Source: John L Scott Real Estate #24282100 | ||
Public tax history
| Year | Property taxes | Tax assessment |
|---|---|---|
| 2025 | $12,483 +4.4% | $660,550 +3% |
| 2024 | $11,962 +6.5% | $641,320 +3% |
| 2023 | $11,233 +3.3% | $622,650 +3% |
Find assessor info on the county website
Neighborhood: 97225
Nearby schools
GreatSchools rating
- 5/10Raleigh Park Elementary SchoolGrades: K-5Distance: 0.5 mi
- 4/10Whitford Middle SchoolGrades: 6-8Distance: 2.8 mi
- 7/10Beaverton High SchoolGrades: 9-12Distance: 3.1 mi
Schools provided by the listing agent
- Elementary: Raleigh Park
- Middle: Whitford
- High: Beaverton
Source: RMLS (OR). This data may not be complete. We recommend contacting the local school district to confirm school assignments for this home.
Get a cash offer in 3 minutes
Find out how much your home could sell for in as little as 3 minutes with a no-obligation cash offer.
Estimated market value
$799,100
Get a cash offer in 3 minutes
Find out how much your home could sell for in as little as 3 minutes with a no-obligation cash offer.
Estimated market value
$799,100

