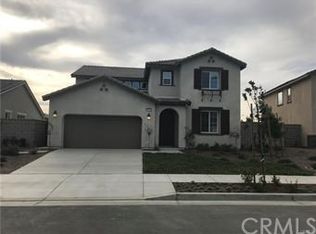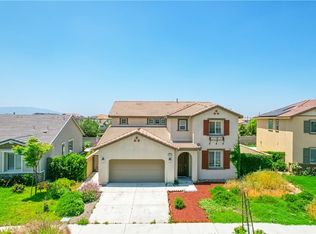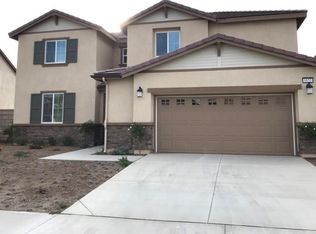Sold for $740,000 on 10/27/23
Listing Provided by:
Michael Farina DRE #01916966 949-759-5747,
First Team Real Estate
Bought with: Century 21 Masters
$740,000
6865 Cache Way, Jurupa Valley, CA 91752
3beds
1,942sqft
Single Family Residence
Built in 2018
6,098 Square Feet Lot
$784,500 Zestimate®
$381/sqft
$3,515 Estimated rent
Home value
$784,500
$745,000 - $824,000
$3,515/mo
Zestimate® history
Loading...
Owner options
Explore your selling options
What's special
Welcome to this beautiful, Single-Story home located on a cul-de-sac street in the Riverbend Community. This light, bright and airy home features 3 bedrooms and 2 bathrooms with an open concept floor plan perfect for comfortable living and entertaining. The gourmet kitchen with its modern farmhouse inspired finishes, stainless steel appliances, large island, double ovens, gas stove cooktop, granite countertops, white cabinetry, walk-in pantry and a subway tile backsplash is the perfect hub for your family gatherings. The kitchen is conveniently located between the dining area and the family room with a cozy fireplace. The spacious primary bedroom boasts a large walk-in closet and en suite bathroom with double vanities, walk-in shower, soaking tub, and water closet with a privacy door. The hall bathroom with tub/shower combo and 2 additional bedrooms, each with generous closets, offer guest or office options. Additional highlights include recessed lighting, interior laundry room with extra storage, water filtration system, 2-car attached garage, central air conditioning and leased Solar Panels that ease energy costs all year long. Enjoy Riverbend Community Amenities which include Playground, Walking Trail, Horse Trail, Basketball Courts, Exercise Courses, and Picnic Pavilion. Pride of ownership neighborhood located near market, shops, schools, restaurants, and easy access to freeways.
Zillow last checked: 8 hours ago
Listing updated: October 27, 2023 at 05:10pm
Listing Provided by:
Michael Farina DRE #01916966 949-759-5747,
First Team Real Estate
Bought with:
Sharon Kobold, DRE #00587812
Century 21 Masters
Steven Kobold, DRE #01386215
Century 21 Masters
Source: CRMLS,MLS#: OC23183829 Originating MLS: California Regional MLS
Originating MLS: California Regional MLS
Facts & features
Interior
Bedrooms & bathrooms
- Bedrooms: 3
- Bathrooms: 2
- Full bathrooms: 2
- Main level bathrooms: 2
- Main level bedrooms: 3
Heating
- Central, Forced Air
Cooling
- Central Air, Electric
Appliances
- Included: Double Oven, Dishwasher, Electric Oven, Gas Cooktop, Disposal, Gas Water Heater, Microwave, Tankless Water Heater, Water To Refrigerator
- Laundry: Washer Hookup, Gas Dryer Hookup, Inside, Laundry Room
Features
- Breakfast Bar, Separate/Formal Dining Room, Eat-in Kitchen, Granite Counters, High Ceilings, Open Floorplan, Pantry, Recessed Lighting, All Bedrooms Down, Bedroom on Main Level, Main Level Primary, Primary Suite, Walk-In Pantry, Walk-In Closet(s)
- Flooring: Carpet, Tile
- Doors: Sliding Doors
- Windows: Blinds, Double Pane Windows, Screens
- Has fireplace: Yes
- Fireplace features: Family Room
- Common walls with other units/homes: No Common Walls
Interior area
- Total interior livable area: 1,942 sqft
Property
Parking
- Total spaces: 2
- Parking features: Concrete, Direct Access, Door-Single, Driveway, Driveway Up Slope From Street, Garage Faces Front, Garage, Garage Door Opener, Side By Side
- Attached garage spaces: 2
Accessibility
- Accessibility features: No Stairs
Features
- Levels: One
- Stories: 1
- Entry location: Ground Level
- Patio & porch: Concrete, Open, Patio
- Exterior features: Rain Gutters
- Pool features: None
- Spa features: None
- Fencing: Block,Excellent Condition
- Has view: Yes
- View description: Mountain(s)
Lot
- Size: 6,098 sqft
- Features: Back Yard, Front Yard, Sprinklers In Rear, Sprinklers In Front, Lawn, Landscaped, Sprinklers Timer, Sprinkler System, Sloped Up, Yard
Details
- Parcel number: 157320006
- Special conditions: Standard
- Horse amenities: Riding Trail
Construction
Type & style
- Home type: SingleFamily
- Architectural style: Ranch
- Property subtype: Single Family Residence
Materials
- Foundation: Slab
- Roof: Tile
Condition
- Turnkey
- New construction: No
- Year built: 2018
Details
- Builder name: Lennar Homes of CA
Utilities & green energy
- Electric: Electricity - On Property, Photovoltaics on Grid
- Sewer: Public Sewer
- Water: Public
- Utilities for property: Cable Connected, Electricity Connected, Natural Gas Connected, Sewer Connected, Underground Utilities, Water Connected
Green energy
- Energy generation: Solar
Community & neighborhood
Security
- Security features: Carbon Monoxide Detector(s), Fire Sprinkler System, Smoke Detector(s)
Community
- Community features: Curbs, Gutter(s), Hiking, Horse Trails, Park, Storm Drain(s), Street Lights, Suburban, Sidewalks
Location
- Region: Jurupa Valley
HOA & financial
HOA
- Has HOA: Yes
- HOA fee: $73 monthly
- Amenities included: Sport Court, Picnic Area, Playground, Trail(s)
- Association name: Riverbend Comm Assoc
- Association phone: 949-855-1800
Other
Other facts
- Listing terms: Cash,Cash to New Loan,Conventional,Submit,VA Loan
- Road surface type: Paved
Price history
| Date | Event | Price |
|---|---|---|
| 10/27/2023 | Sold | $740,000+6%$381/sqft |
Source: | ||
| 10/25/2023 | Pending sale | $698,000$359/sqft |
Source: | ||
| 10/12/2023 | Contingent | $698,000$359/sqft |
Source: | ||
| 10/5/2023 | Listed for sale | $698,000+22.5%$359/sqft |
Source: | ||
| 12/14/2020 | Sold | $570,000+3.8%$294/sqft |
Source: | ||
Public tax history
| Year | Property taxes | Tax assessment |
|---|---|---|
| 2025 | $12,423 +2.6% | $754,800 +2% |
| 2024 | $12,104 +16.4% | $740,000 +24.8% |
| 2023 | $10,394 +2.1% | $593,028 +2% |
Find assessor info on the county website
Neighborhood: Mira Loma
Nearby schools
GreatSchools rating
- 6/10Louis Vandermolen Fundamental Elementary SchoolGrades: K-6Distance: 0.2 mi
- 8/10River Heights Intermediate SchoolGrades: 7-8Distance: 1.6 mi
- 9/10Eleanor Roosevelt High SchoolGrades: 9-12Distance: 1.6 mi
Schools provided by the listing agent
- Middle: River Heights
- High: Eleanor Roosevelt
Source: CRMLS. This data may not be complete. We recommend contacting the local school district to confirm school assignments for this home.
Get a cash offer in 3 minutes
Find out how much your home could sell for in as little as 3 minutes with a no-obligation cash offer.
Estimated market value
$784,500
Get a cash offer in 3 minutes
Find out how much your home could sell for in as little as 3 minutes with a no-obligation cash offer.
Estimated market value
$784,500


