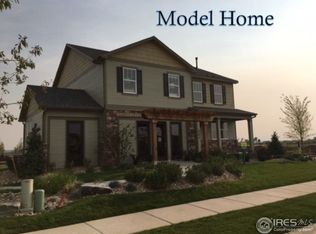Sold for $669,000 on 03/15/24
$669,000
6864 Covenant Ct, Timnath, CO 80547
4beds
3,314sqft
Residential-Detached, Residential
Built in 2017
10,293 Square Feet Lot
$678,300 Zestimate®
$202/sqft
$3,065 Estimated rent
Home value
$678,300
$644,000 - $712,000
$3,065/mo
Zestimate® history
Loading...
Owner options
Explore your selling options
What's special
Multiple Offers*Prime Location within coveted Timnath Ranch, Backing to Open Space on 2 sides + tucked to the back of a large cul de sac resting on nearly a quarter acre lot! Gaze out to Panoramic Front Range Mountain Views from the 20 X 13 Primary Suite - This charming + bright Timnath Ranch GEM is loaded with custom improvements - so many! 2020 Owned Solar PV array, 2020 new AC, hot water heater, new fridge, D/W, Gorgeous stone gas fireplace, entertain in perfection on the composite deck, stained and stamped concrete patio and robust metal and wood gazebo, custom built-ins throughout! Check out this amazing walk-in pantry, great storage in the eat-in kitchen - easy entertaining/open + comfortable! Open Spacious 2 Story with 4 Bdrms+ Study+ Loft/Flexspace + Rec Room, 4 Baths, Finished Daylight/Garden Level Bsmt (permitted) + Large west facing 3 car garage (insulated + sheetrocked) Enjoy flexible separate common "living quarters" + in home office locations on each level! One of the largest lots in Timnath Ranch South at 10,293 sqft + Loaded with custom improvements and all the incredible resort like amenities of Timnath Ranch! Minutes to I-25, easy convenient location! A lifestyle choice for those who seek the perfect balance of luxury, comfort, and convenience.
Zillow last checked: 8 hours ago
Listing updated: March 15, 2025 at 03:19am
Listed by:
Catherine Rogers 970-988-1030,
C3 Real Estate Solutions, LLC
Bought with:
Kim Choi
RE/MAX Alliance-FTC South
Source: IRES,MLS#: 1001757
Facts & features
Interior
Bedrooms & bathrooms
- Bedrooms: 4
- Bathrooms: 4
- Full bathrooms: 1
- 3/4 bathrooms: 2
- 1/2 bathrooms: 1
Primary bedroom
- Area: 260
- Dimensions: 20 x 13
Bedroom 2
- Area: 132
- Dimensions: 12 x 11
Bedroom 3
- Area: 132
- Dimensions: 12 x 11
Bedroom 4
- Area: 121
- Dimensions: 11 x 11
Dining room
- Area: 165
- Dimensions: 15 x 11
Kitchen
- Area: 140
- Dimensions: 14 x 10
Living room
- Area: 255
- Dimensions: 17 x 15
Heating
- Forced Air
Cooling
- Central Air, Ceiling Fan(s)
Appliances
- Included: Electric Range/Oven, Self Cleaning Oven, Dishwasher, Refrigerator, Washer, Dryer, Microwave, Disposal
- Laundry: Washer/Dryer Hookups, Upper Level
Features
- Study Area, Satellite Avail, High Speed Internet, Eat-in Kitchen, Open Floorplan, Pantry, Walk-In Closet(s), Loft, Kitchen Island, High Ceilings, Open Floor Plan, Walk-in Closet, 9ft+ Ceilings
- Flooring: Wood, Wood Floors, Vinyl, Carpet
- Windows: Window Coverings, Double Pane Windows
- Basement: Partial,Partially Finished,Daylight,Sump Pump
- Has fireplace: Yes
- Fireplace features: Gas, Gas Log, Living Room
Interior area
- Total structure area: 3,314
- Total interior livable area: 3,314 sqft
- Finished area above ground: 2,554
- Finished area below ground: 760
Property
Parking
- Total spaces: 3
- Parking features: Garage Door Opener
- Attached garage spaces: 3
- Details: Garage Type: Attached
Features
- Levels: Two
- Stories: 2
- Patio & porch: Patio, Deck
- Exterior features: Lighting
- Fencing: Fenced,Wood
- Has view: Yes
- View description: Mountain(s)
Lot
- Size: 10,293 sqft
- Features: Curbs, Gutters, Sidewalks, Lawn Sprinkler System, Cul-De-Sac, Sloped, Abuts Private Open Space, Within City Limits
Details
- Parcel number: R1660740
- Zoning: RES
- Special conditions: Private Owner
Construction
Type & style
- Home type: SingleFamily
- Property subtype: Residential-Detached, Residential
Materials
- Wood/Frame, Stone, Composition Siding
- Foundation: Slab
- Roof: Composition
Condition
- Not New, Previously Owned
- New construction: No
- Year built: 2017
Utilities & green energy
- Electric: Electric, Xcel
- Gas: Natural Gas, Xcel
- Sewer: City Sewer
- Water: District Water, FTC/LVLD Water
- Utilities for property: Natural Gas Available, Electricity Available, Cable Available
Green energy
- Energy efficient items: Southern Exposure, Thermostat
- Energy generation: Solar PV Owned
Community & neighborhood
Community
- Community features: Clubhouse, Pool, Playground, Fitness Center, Park, Hiking/Biking Trails
Location
- Region: Timnath
- Subdivision: Timnath Ranch
Other
Other facts
- Listing terms: Cash,Conventional,VA Loan
- Road surface type: Paved, Asphalt
Price history
| Date | Event | Price |
|---|---|---|
| 3/15/2024 | Sold | $669,000$202/sqft |
Source: | ||
| 1/24/2024 | Pending sale | $669,000$202/sqft |
Source: | ||
| 1/19/2024 | Listed for sale | $669,000$202/sqft |
Source: | ||
Public tax history
| Year | Property taxes | Tax assessment |
|---|---|---|
| 2024 | $5,239 +10.2% | $40,415 -1% |
| 2023 | $4,754 -1.5% | $40,806 +22.8% |
| 2022 | $4,828 +8.8% | $33,222 -2.8% |
Find assessor info on the county website
Neighborhood: 80547
Nearby schools
GreatSchools rating
- 9/10Bethke Elementary SchoolGrades: K-5Distance: 1.1 mi
- 8/10Kinard Core Knowledge Middle SchoolGrades: 6-8Distance: 3.8 mi
- 8/10Fossil Ridge High SchoolGrades: 9-12Distance: 3.6 mi
Schools provided by the listing agent
- Elementary: Bethke
- Middle: Timnath Middle-High School
- High: Timnath Middle-High School
Source: IRES. This data may not be complete. We recommend contacting the local school district to confirm school assignments for this home.
Get a cash offer in 3 minutes
Find out how much your home could sell for in as little as 3 minutes with a no-obligation cash offer.
Estimated market value
$678,300
Get a cash offer in 3 minutes
Find out how much your home could sell for in as little as 3 minutes with a no-obligation cash offer.
Estimated market value
$678,300
