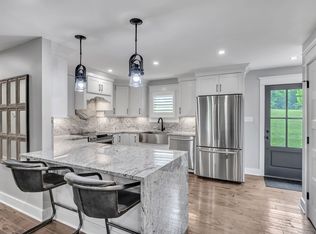Closed
$1,315,000
6864 Comstock Rd, College Grove, TN 37046
4beds
4,322sqft
Single Family Residence, Residential
Built in 1993
5.01 Acres Lot
$1,357,300 Zestimate®
$304/sqft
$7,966 Estimated rent
Home value
$1,357,300
$1.28M - $1.44M
$7,966/mo
Zestimate® history
Loading...
Owner options
Explore your selling options
What's special
Reserve your bit of paradise in College Grove’s idillic countryside. Recently renovated English country styled home sits on 5 rolling & flat acres making for a perfect blend of modern comfort & tranquil living. Agriculturally zoned w/room for horses. Home updated fully by interior designer w/beautifully designed kitchen features open shelving, quartzite counters & induction cooktop. Dream duel master suites and retreat to one of the two primary bathrooms & enjoy a soaker or jetted tub. New tankless water heater. Home office is an additional workspace/room. Living room has vaulted ceilings w/architectural windows. New carpet, tile & refinished oak hardwood flooring throughout the entire home. New roof & windows provide peace of mind for years. Enjoy the great outdoors on the back deck. Don't miss out on this beautifully updated retreat & experience the joy of country living. Newly installed fiber optic internet. The 5 acres is a portion of the full map & parcel of the original acreage.
Zillow last checked: 8 hours ago
Listing updated: August 06, 2024 at 04:03pm
Listing Provided by:
Ryan Charlick 714-345-1255,
Synergy Realty Network, LLC
Bought with:
Mollie Mazile, 368661
Epique Realty
Source: RealTracs MLS as distributed by MLS GRID,MLS#: 2636795
Facts & features
Interior
Bedrooms & bathrooms
- Bedrooms: 4
- Bathrooms: 6
- Full bathrooms: 3
- 1/2 bathrooms: 3
- Main level bedrooms: 1
Bedroom 1
- Features: Walk-In Closet(s)
- Level: Walk-In Closet(s)
- Area: 360 Square Feet
- Dimensions: 15x24
Bedroom 2
- Area: 209 Square Feet
- Dimensions: 11x19
Bedroom 3
- Features: Extra Large Closet
- Level: Extra Large Closet
- Area: 192 Square Feet
- Dimensions: 12x16
Bedroom 4
- Features: Walk-In Closet(s)
- Level: Walk-In Closet(s)
- Area: 165 Square Feet
- Dimensions: 11x15
Bonus room
- Features: Basement Level
- Level: Basement Level
- Area: 364 Square Feet
- Dimensions: 14x26
Den
- Features: Bookcases
- Level: Bookcases
- Area: 165 Square Feet
- Dimensions: 11x15
Dining room
- Features: Formal
- Level: Formal
- Area: 165 Square Feet
- Dimensions: 15x11
Kitchen
- Features: Eat-in Kitchen
- Level: Eat-in Kitchen
- Area: 330 Square Feet
- Dimensions: 22x15
Living room
- Area: 416 Square Feet
- Dimensions: 26x16
Heating
- Electric, Natural Gas
Cooling
- Central Air, Electric
Appliances
- Included: Dishwasher, Microwave, Refrigerator, Built-In Electric Oven, Built-In Electric Range
- Laundry: Electric Dryer Hookup, Washer Hookup
Features
- Ceiling Fan(s), Extra Closets, High Ceilings, Storage, Walk-In Closet(s), Primary Bedroom Main Floor, High Speed Internet
- Flooring: Carpet, Wood, Tile
- Basement: Finished
- Number of fireplaces: 1
- Fireplace features: Living Room
Interior area
- Total structure area: 4,322
- Total interior livable area: 4,322 sqft
- Finished area above ground: 3,804
- Finished area below ground: 518
Property
Parking
- Total spaces: 2
- Parking features: Garage Door Opener, Garage Faces Rear
- Attached garage spaces: 2
Features
- Levels: Three Or More
- Stories: 2
- Patio & porch: Deck
- Fencing: Partial
Lot
- Size: 5.01 Acres
- Features: Rolling Slope
Details
- Parcel number: 094172 02400 00012172
- Special conditions: Standard
Construction
Type & style
- Home type: SingleFamily
- Architectural style: Colonial
- Property subtype: Single Family Residence, Residential
Materials
- Brick
- Roof: Shingle
Condition
- New construction: No
- Year built: 1993
Utilities & green energy
- Sewer: Septic Tank
- Water: Private
- Utilities for property: Electricity Available, Water Available
Green energy
- Energy efficient items: Windows
Community & neighborhood
Location
- Region: College Grove
- Subdivision: None
Price history
| Date | Event | Price |
|---|---|---|
| 8/5/2024 | Sold | $1,315,000-1.1%$304/sqft |
Source: | ||
| 6/20/2024 | Contingent | $1,329,000$307/sqft |
Source: | ||
| 6/18/2024 | Price change | $1,329,000-3.6%$307/sqft |
Source: | ||
| 6/7/2024 | Price change | $1,379,000-3.2%$319/sqft |
Source: | ||
| 5/16/2024 | Price change | $1,425,000-3.7%$330/sqft |
Source: | ||
Public tax history
| Year | Property taxes | Tax assessment |
|---|---|---|
| 2024 | $3,439 | $182,925 |
| 2023 | $3,439 | $182,925 |
| 2022 | $3,439 | $182,925 |
Find assessor info on the county website
Neighborhood: 37046
Nearby schools
GreatSchools rating
- 7/10Bethesda Elementary SchoolGrades: PK-5Distance: 2.1 mi
- 9/10Thompson's Station Middle SchoolGrades: 6-8Distance: 7.1 mi
- 9/10Summit High SchoolGrades: 9-12Distance: 5.9 mi
Schools provided by the listing agent
- Elementary: Bethesda Elementary
- Middle: Thompson's Station Middle School
- High: Summit High School
Source: RealTracs MLS as distributed by MLS GRID. This data may not be complete. We recommend contacting the local school district to confirm school assignments for this home.
Get a cash offer in 3 minutes
Find out how much your home could sell for in as little as 3 minutes with a no-obligation cash offer.
Estimated market value
$1,357,300
