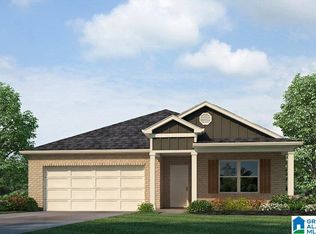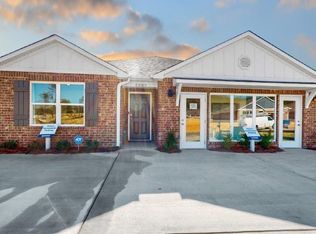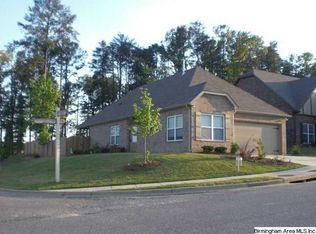Sold for $308,000
$308,000
6863 Southern Trace Loop, Leeds, AL 35094
4beds
1,774sqft
Single Family Residence
Built in 2023
-- sqft lot
$323,100 Zestimate®
$174/sqft
$2,046 Estimated rent
Home value
$323,100
$297,000 - $352,000
$2,046/mo
Zestimate® history
Loading...
Owner options
Explore your selling options
What's special
Seller assisting with closing cost!!! Nestled within the developed community of Southern Trace, 6863 Southern Trace Loop offers the epitome of main-level living in a beautifully designed ranch-style home. This residence features zoned climate control, luxurious stone countertops that enhance the kitchen and bathrooms, adding both elegance and durability. Located with the city limits of Leeds with the perfect blend of suburban tranquility and city convenience. making it an ideal choice for those seeking comfort and accessibility. Professional images to follow.
Zillow last checked: 8 hours ago
Listing updated: February 06, 2025 at 08:37am
Listed by:
Rena Cottrell OFFIC:+1(205)565-7427,
EXIT Homestyle Realty
Bought with:
Leah Luker
Semaan Realty
Source: GALMLS,MLS#: 21390530
Facts & features
Interior
Bedrooms & bathrooms
- Bedrooms: 4
- Bathrooms: 2
- Full bathrooms: 2
Primary bedroom
- Level: First
Bedroom 1
- Level: First
Bedroom 2
- Level: First
Bedroom 3
- Level: First
Primary bathroom
- Level: First
Bathroom 1
- Level: First
Kitchen
- Features: Stone Counters
- Level: First
Basement
- Area: 0
Heating
- Central, Electric, Zoned
Cooling
- Central Air, Electric, Heat Pump, Zoned
Appliances
- Included: Disposal, Microwave, Electric Oven, Self Cleaning Oven, Stove-Electric, Electric Water Heater
- Laundry: Electric Dryer Hookup, Floor Drain, Washer Hookup, Main Level, Laundry Room, Yes
Features
- Smooth Ceilings, Double Shower, Soaking Tub, Linen Closet, Separate Shower, Tub/Shower Combo, Walk-In Closet(s)
- Flooring: Carpet, Laminate, Tile, Vinyl
- Attic: Pull Down Stairs,Yes
- Has fireplace: No
Interior area
- Total interior livable area: 1,774 sqft
- Finished area above ground: 1,774
- Finished area below ground: 0
Property
Parking
- Total spaces: 2
- Parking features: Attached, Driveway, Off Street, On Street, Parking (MLVL), Garage Faces Front
- Attached garage spaces: 2
- Has uncovered spaces: Yes
Features
- Levels: One
- Stories: 1
- Patio & porch: Covered, Patio
- Exterior features: None
- Pool features: None
- Has view: Yes
- View description: None
- Waterfront features: No
Lot
- Features: Subdivision
Details
- Parcel number: 00000000000
- Special conditions: N/A
Construction
Type & style
- Home type: SingleFamily
- Property subtype: Single Family Residence
- Attached to another structure: Yes
Materials
- Other, Vinyl Siding
- Foundation: Slab
Condition
- Year built: 2023
Utilities & green energy
- Water: Public
- Utilities for property: Sewer Connected, Underground Utilities
Community & neighborhood
Security
- Security features: Security System
Location
- Region: Leeds
- Subdivision: Southern Trace
Other
Other facts
- Price range: $308K - $308K
Price history
| Date | Event | Price |
|---|---|---|
| 2/5/2025 | Sold | $308,000+0%$174/sqft |
Source: | ||
| 1/17/2025 | Pending sale | $307,900$174/sqft |
Source: | ||
| 12/26/2024 | Contingent | $307,900$174/sqft |
Source: | ||
| 10/11/2024 | Price change | $307,900+1%$174/sqft |
Source: | ||
| 9/2/2024 | Price change | $305,000-3.2%$172/sqft |
Source: | ||
Public tax history
Tax history is unavailable.
Neighborhood: 35094
Nearby schools
GreatSchools rating
- 7/10Grantswood Community Elementary SchoolGrades: PK-5Distance: 3.9 mi
- 3/10Irondale Middle SchoolGrades: 6-8Distance: 4.7 mi
- 6/10Shades Valley High SchoolGrades: 9-12Distance: 4.8 mi
Schools provided by the listing agent
- Elementary: Leeds
- Middle: Leeds
- High: Leeds
Source: GALMLS. This data may not be complete. We recommend contacting the local school district to confirm school assignments for this home.
Get a cash offer in 3 minutes
Find out how much your home could sell for in as little as 3 minutes with a no-obligation cash offer.
Estimated market value$323,100
Get a cash offer in 3 minutes
Find out how much your home could sell for in as little as 3 minutes with a no-obligation cash offer.
Estimated market value
$323,100


