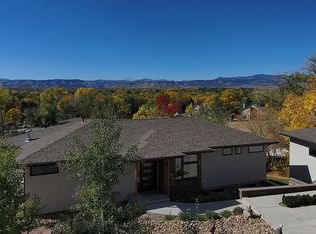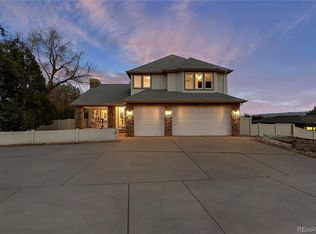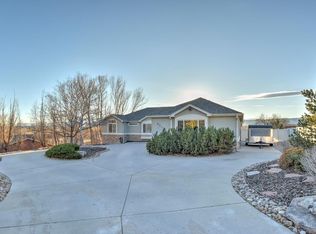Sold for $680,000 on 02/14/25
$680,000
6861 Oberon Road, Arvada, CO 80004
3beds
3,643sqft
Single Family Residence
Built in 1980
0.45 Acres Lot
$807,800 Zestimate®
$187/sqft
$3,291 Estimated rent
Home value
$807,800
$735,000 - $889,000
$3,291/mo
Zestimate® history
Loading...
Owner options
Explore your selling options
What's special
You can go beyond just looking at pictures before you decide to see this house in person. Go to the virtual tour link or type the address in YouTube.com to watch a special video walking tour produced by Jim Urban the listing agent. Enjoy a full walking tour and learn about the floor plan and see what this house is truly like. Then schedule your showing to see it in person! Discover the potential of this 1980-built ranch-style home in a prime Arvada location! Featuring 3 bedrooms, 3 bathrooms, and a family room with a cozy sunken layout, this property offers great bones for your renovation dreams. The home includes a spacious, unfinished basement for additional possibilities and a convenient attached two-car garage with an east-facing entrance.
Situated on a lot with breathtaking west-facing mountain views, the property is just one house away from Independence Park—perfect for scenic walks and enjoying nature. While the home retains its original windows, kitchen, and bathrooms, it provides a solid foundation for updates. Public water and sewer are in place, with signs of a dormant well or septic system.
This property is being sold "as-is, where-is" under the supervision of the Deputy Public Administrator of Jefferson County. The listing agent has a professional relationship with the attorney’s office managing the sale. Embrace the opportunity to create your dream home in a fantastic location!
Zillow last checked: 8 hours ago
Listing updated: February 17, 2025 at 03:15pm
Listed by:
Jim Urban 303-588-7000 Jim@HomeReferralTeam.Net,
Urban Companies
Bought with:
Lauren Wilson, 100087710
Jade Real Estate
Source: REcolorado,MLS#: 7875283
Facts & features
Interior
Bedrooms & bathrooms
- Bedrooms: 3
- Bathrooms: 3
- Full bathrooms: 1
- 3/4 bathrooms: 1
- 1/2 bathrooms: 1
- Main level bathrooms: 3
- Main level bedrooms: 3
Primary bedroom
- Level: Main
- Area: 196 Square Feet
- Dimensions: 14 x 14
Bedroom
- Level: Main
- Area: 140 Square Feet
- Dimensions: 10 x 14
Bedroom
- Level: Main
- Area: 168 Square Feet
- Dimensions: 12 x 14
Primary bathroom
- Level: Main
Bathroom
- Level: Main
Bathroom
- Level: Main
Family room
- Level: Main
- Area: 308 Square Feet
- Dimensions: 14 x 22
Kitchen
- Level: Main
- Area: 231 Square Feet
- Dimensions: 11 x 21
Living room
- Level: Main
- Area: 187 Square Feet
- Dimensions: 11 x 17
Heating
- Baseboard, Natural Gas
Cooling
- None
Appliances
- Included: Cooktop, Dishwasher, Double Oven, Dryer, Refrigerator, Washer
Features
- Laminate Counters
- Flooring: Carpet, Linoleum, Tile
- Windows: Double Pane Windows
- Basement: Bath/Stubbed,Unfinished
- Number of fireplaces: 1
- Fireplace features: Wood Burning
Interior area
- Total structure area: 3,643
- Total interior livable area: 3,643 sqft
- Finished area above ground: 2,095
- Finished area below ground: 0
Property
Parking
- Total spaces: 2
- Parking features: Concrete
- Attached garage spaces: 2
Features
- Levels: Two
- Stories: 2
- Patio & porch: Deck
- Fencing: Partial
Lot
- Size: 0.45 Acres
- Features: Sloped
Details
- Parcel number: 089221
- Zoning: RES
- Special conditions: Standard
Construction
Type & style
- Home type: SingleFamily
- Architectural style: Traditional
- Property subtype: Single Family Residence
Materials
- Brick, Vinyl Siding, Wood Siding
- Foundation: Concrete Perimeter, Slab
- Roof: Composition
Condition
- Fixer
- Year built: 1980
Utilities & green energy
- Sewer: Public Sewer
- Water: Public
Community & neighborhood
Location
- Region: Arvada
- Subdivision: Terry
Other
Other facts
- Listing terms: Cash,Conventional
- Ownership: Estate
- Road surface type: Paved
Price history
| Date | Event | Price |
|---|---|---|
| 2/14/2025 | Sold | $680,000+3.4%$187/sqft |
Source: | ||
| 1/22/2025 | Pending sale | $657,900$181/sqft |
Source: | ||
| 1/13/2025 | Listed for sale | $657,900$181/sqft |
Source: | ||
Public tax history
| Year | Property taxes | Tax assessment |
|---|---|---|
| 2024 | $4,274 +24.6% | $44,064 |
| 2023 | $3,430 -1.6% | $44,064 +25.8% |
| 2022 | $3,486 +16.4% | $35,021 -2.8% |
Find assessor info on the county website
Neighborhood: Campell Elementary
Nearby schools
GreatSchools rating
- 3/10Lawrence Elementary SchoolGrades: PK-5Distance: 1.9 mi
- 7/10Lincoln Charter AcademyGrades: PK-8Distance: 0.7 mi
- 3/10Arvada High SchoolGrades: 9-12Distance: 1.2 mi
Schools provided by the listing agent
- Elementary: Fitzmorris
- Middle: Arvada K-8
- High: Arvada
- District: Jefferson County R-1
Source: REcolorado. This data may not be complete. We recommend contacting the local school district to confirm school assignments for this home.
Get a cash offer in 3 minutes
Find out how much your home could sell for in as little as 3 minutes with a no-obligation cash offer.
Estimated market value
$807,800
Get a cash offer in 3 minutes
Find out how much your home could sell for in as little as 3 minutes with a no-obligation cash offer.
Estimated market value
$807,800


