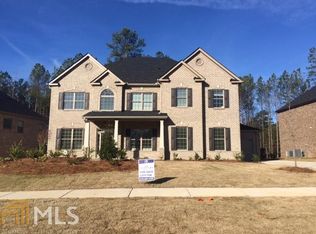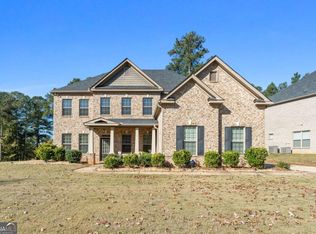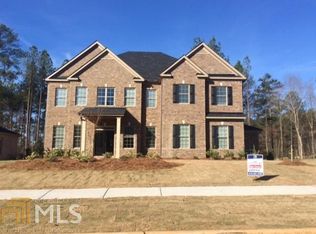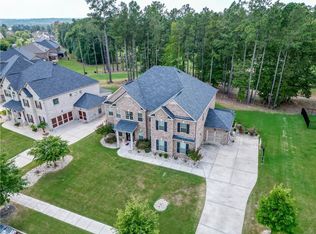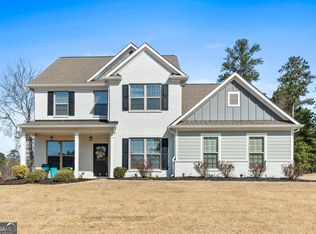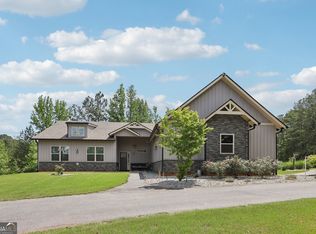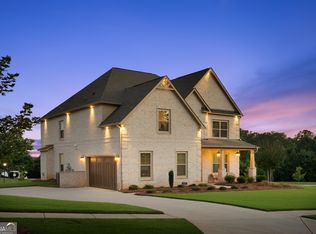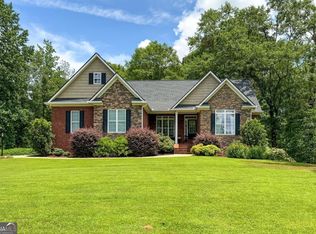POSSIBLE SHORT SALE. BRING ME OFFERS before it's gone! EXTREMELY MOTIVATED SELLER! Welcome Home to luxurious living in the highly sought after golf and country club community of Heron Bay. This 6 bedroom, 4 bath home gives you prime views of the golf course right from your back door. The oversized owners suite features large walk-in closet, separate sitting room an oversized garden tub, separate shower and double vanity. The open concept kitchen features granite counters, stainless steel appliances and a breakfast area. This home also has a separate area from the family room that provides plenty of room for family entertainment and game days. Enjoy resort-style living with with the convenience of nearby shopping, dining, and entertainment options and easy access to major highways and transportation.
Pending
Price cut: $25K (9/29)
$515,000
6861 Louis Dr, Locust Grove, GA 30248
6beds
4,176sqft
Est.:
Single Family Residence
Built in 2016
0.37 Acres Lot
$509,800 Zestimate®
$123/sqft
$96/mo HOA
What's special
- 189 days |
- 112 |
- 2 |
Zillow last checked: 8 hours ago
Listing updated: December 03, 2025 at 12:12pm
Listed by:
Mark Spain 770-886-9000,
Mark Spain Real Estate,
Alexia Whitmore 678-600-6727,
Mark Spain Real Estate
Source: GAMLS,MLS#: 10532306
Facts & features
Interior
Bedrooms & bathrooms
- Bedrooms: 6
- Bathrooms: 4
- Full bathrooms: 4
- Main level bathrooms: 1
- Main level bedrooms: 1
Rooms
- Room types: Other
Kitchen
- Features: Breakfast Bar, Kitchen Island
Heating
- Central
Cooling
- Ceiling Fan(s)
Appliances
- Included: Dishwasher, Disposal
- Laundry: Upper Level
Features
- Tray Ceiling(s), Walk-In Closet(s), Wet Bar
- Flooring: Carpet, Laminate
- Basement: None
- Number of fireplaces: 2
- Fireplace features: Family Room
- Common walls with other units/homes: No Common Walls
Interior area
- Total structure area: 4,176
- Total interior livable area: 4,176 sqft
- Finished area above ground: 4,176
- Finished area below ground: 0
Property
Parking
- Total spaces: 3
- Parking features: Attached, Garage, Garage Door Opener
- Has attached garage: Yes
Accessibility
- Accessibility features: Other
Features
- Levels: Two
- Stories: 2
- Patio & porch: Patio
Lot
- Size: 0.37 Acres
- Features: Level
Details
- Parcel number: 080D02134000
Construction
Type & style
- Home type: SingleFamily
- Architectural style: Other
- Property subtype: Single Family Residence
Materials
- Other
- Foundation: Slab
- Roof: Other
Condition
- Resale
- New construction: No
- Year built: 2016
Utilities & green energy
- Sewer: Public Sewer
- Water: Public
- Utilities for property: Cable Available, Electricity Available
Community & HOA
Community
- Features: Clubhouse, Golf, Playground, Pool, Tennis Court(s)
- Subdivision: Links Heron Bay
HOA
- Has HOA: Yes
- Services included: None
- HOA fee: $1,150 annually
Location
- Region: Locust Grove
Financial & listing details
- Price per square foot: $123/sqft
- Tax assessed value: $645,100
- Annual tax amount: $3,758
- Date on market: 6/6/2025
- Cumulative days on market: 142 days
- Listing agreement: Exclusive Right To Sell
- Electric utility on property: Yes
Estimated market value
$509,800
$484,000 - $535,000
$3,961/mo
Price history
Price history
| Date | Event | Price |
|---|---|---|
| 10/17/2025 | Pending sale | $515,000$123/sqft |
Source: | ||
| 9/29/2025 | Price change | $515,000-4.6%$123/sqft |
Source: | ||
| 9/5/2025 | Price change | $540,000-1.1%$129/sqft |
Source: | ||
| 8/6/2025 | Price change | $545,900-0.7%$131/sqft |
Source: | ||
| 7/11/2025 | Price change | $549,900-0.9%$132/sqft |
Source: | ||
Public tax history
Public tax history
| Year | Property taxes | Tax assessment |
|---|---|---|
| 2024 | $3,758 +10% | $258,040 +4.1% |
| 2023 | $3,416 +12.1% | $247,760 +25.5% |
| 2022 | $3,048 +37.8% | $197,440 +22.9% |
Find assessor info on the county website
BuyAbility℠ payment
Est. payment
$3,132/mo
Principal & interest
$2491
Property taxes
$365
Other costs
$276
Climate risks
Neighborhood: 30248
Nearby schools
GreatSchools rating
- 2/10Bethlehem Elementary SchoolGrades: PK-5Distance: 4.4 mi
- 4/10Luella Middle SchoolGrades: 6-8Distance: 2.1 mi
- 4/10Luella High SchoolGrades: 9-12Distance: 2.2 mi
Schools provided by the listing agent
- Elementary: Bethlehem
- Middle: Luella
- High: Luella
Source: GAMLS. This data may not be complete. We recommend contacting the local school district to confirm school assignments for this home.
- Loading
