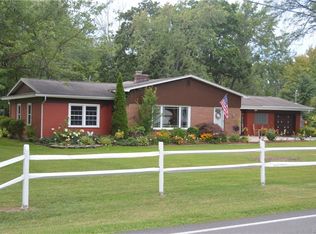New Build Ranch on 1.5 acres! When you walk into this home you can't help but admire the amount of craftmanship, care & detail that went into building this home. Everything was handpicked & designed by the builder himself, not by a computer program that doesn't use every square inch of space to its highest potential! This jaw dropping open concept home boasts 3 large bedrooms, 1 of them being a massive master bedroom with a walk-in closet and personal full bathroom, a dream house kitchen with Marble/Quartz looking Granite countertops, custom dovetail cushion close cabinets, under, above, and in-cabinet lighting, 1st floor laundry and mudroom, and a full basement with 8 foot ceilings that is all framed and is just begging you to make it into your dream finished basement, with an egress window allowing you to add another 1500 sq feet of living space! This amazing home also offer you a 2.5 car garage attached to the house and its all insulated, drywalled and painted. The Sq ft is based on the new property, the tax records show a less amount. The taxes listed are from the previous home that was there last year. Est. Town/County tax $16.84/1000 + $400 and School tax $27.42/1000 + $400.
This property is off market, which means it's not currently listed for sale or rent on Zillow. This may be different from what's available on other websites or public sources.
