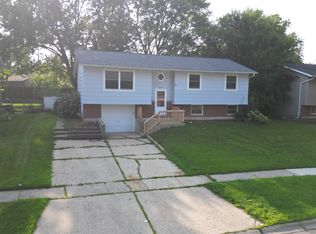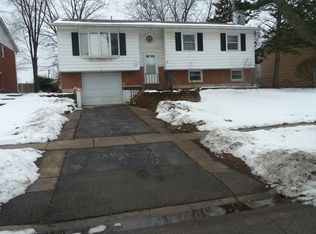Closed
$335,900
6860 Valley View Rd, Hanover Park, IL 60133
5beds
1,616sqft
Single Family Residence
Built in 1965
9,147.6 Square Feet Lot
$340,100 Zestimate®
$208/sqft
$3,309 Estimated rent
Home value
$340,100
$306,000 - $378,000
$3,309/mo
Zestimate® history
Loading...
Owner options
Explore your selling options
What's special
Welcome to 6860 Valley View Rd, a beautifully refreshed split-level home tucked away in one of Hanover Park's most desirable residential pockets. This spacious five-bedroom residence-three upstairs and two on the lower level-offers a flexible layout designed to meet today's evolving needs. The main level features gleaming hardwood floors in the living room and laminate flooring in all three upstairs bedrooms, while newer windows throughout the home fill the space with natural light. A full bath on the main level provides everyday convenience, and the thoughtful floor plan connects the living room and kitchen on the same level, making it ideal for both relaxed living and effortless entertaining. The fully finished lower level offers two additional bedrooms, a newly updated half bath, new flooring, fresh paint, and a large second family room. With a 220-volt outlet already installed, this area offers potential for a related living setup. Mechanical updates include a roof approximately eight years old, a furnace installed in February 2023, AC from July 2019, and a 40-gallon water heater from 2015. Additional features include a side-by-side washer and dryer, a 1.5-car attached garage (no opener), and a fully fenced backyard-perfect for gatherings, pets, or peaceful evenings under the stars. This move-in ready home blends comfort, versatility, and location, all within reach of parks, schools, and local amenities.
Zillow last checked: 8 hours ago
Listing updated: June 30, 2025 at 10:02pm
Listing courtesy of:
Nick Libert, ABR,CIPS,GREEN,MRP,PSA,RSPS 312-554-5478,
EXIT Strategy Realty,
Tabren Smith 872-320-4321,
EXIT Strategy Realty
Bought with:
Shay Thakkar
ARNI Realty Incorporated
Source: MRED as distributed by MLS GRID,MLS#: 12347153
Facts & features
Interior
Bedrooms & bathrooms
- Bedrooms: 5
- Bathrooms: 2
- Full bathrooms: 1
- 1/2 bathrooms: 1
Primary bedroom
- Level: Main
- Area: 165 Square Feet
- Dimensions: 15X11
Bedroom 2
- Level: Main
- Area: 130 Square Feet
- Dimensions: 10X13
Bedroom 3
- Level: Main
- Area: 90 Square Feet
- Dimensions: 10X9
Bedroom 4
- Level: Basement
- Area: 165 Square Feet
- Dimensions: 15X11
Bedroom 5
- Level: Basement
- Area: 121 Square Feet
- Dimensions: 11X11
Dining room
- Level: Main
- Area: 99 Square Feet
- Dimensions: 9X11
Family room
- Level: Basement
- Area: 144 Square Feet
- Dimensions: 9X16
Kitchen
- Level: Main
- Area: 132 Square Feet
- Dimensions: 12X11
Laundry
- Level: Basement
- Area: 110 Square Feet
- Dimensions: 10X11
Living room
- Features: Flooring (Hardwood)
- Level: Main
- Area: 210 Square Feet
- Dimensions: 15X14
Heating
- Natural Gas
Cooling
- Central Air
Appliances
- Included: Dishwasher, Refrigerator, Washer, Dryer
Features
- Basement: Finished,Full
Interior area
- Total structure area: 0
- Total interior livable area: 1,616 sqft
Property
Parking
- Total spaces: 2
- Parking features: Asphalt, On Site, Garage Owned, Attached, Owned, Garage
- Attached garage spaces: 1
Accessibility
- Accessibility features: No Disability Access
Features
- Stories: 1
Lot
- Size: 9,147 sqft
- Dimensions: 25X125
Details
- Parcel number: 07311050110000
- Special conditions: None
Construction
Type & style
- Home type: SingleFamily
- Property subtype: Single Family Residence
Materials
- Vinyl Siding
Condition
- New construction: No
- Year built: 1965
Utilities & green energy
- Sewer: Public Sewer
- Water: Public
Community & neighborhood
Location
- Region: Hanover Park
Other
Other facts
- Listing terms: Conventional
- Ownership: Fee Simple
Price history
| Date | Event | Price |
|---|---|---|
| 5/30/2025 | Sold | $335,900+6.7%$208/sqft |
Source: | ||
| 5/28/2025 | Pending sale | $314,900$195/sqft |
Source: | ||
| 5/1/2025 | Contingent | $314,900$195/sqft |
Source: | ||
| 4/24/2025 | Listed for sale | $314,900$195/sqft |
Source: | ||
Public tax history
| Year | Property taxes | Tax assessment |
|---|---|---|
| 2023 | $6,844 +3.9% | $25,000 |
| 2022 | $6,589 +7% | $25,000 +20.5% |
| 2021 | $6,156 -0.1% | $20,740 |
Find assessor info on the county website
Neighborhood: 60133
Nearby schools
GreatSchools rating
- 8/10Hanover Highlands Elementary SchoolGrades: K-6Distance: 0.2 mi
- 8/10Robert Frost Junior High SchoolGrades: 7-8Distance: 2.9 mi
- 10/10Schaumburg High SchoolGrades: 9-12Distance: 2.8 mi
Schools provided by the listing agent
- Elementary: Hanover Highlands Elementary Sch
- Middle: Robert Frost Junior High School
- High: Schaumburg High School
- District: 54
Source: MRED as distributed by MLS GRID. This data may not be complete. We recommend contacting the local school district to confirm school assignments for this home.
Get a cash offer in 3 minutes
Find out how much your home could sell for in as little as 3 minutes with a no-obligation cash offer.
Estimated market value$340,100
Get a cash offer in 3 minutes
Find out how much your home could sell for in as little as 3 minutes with a no-obligation cash offer.
Estimated market value
$340,100

