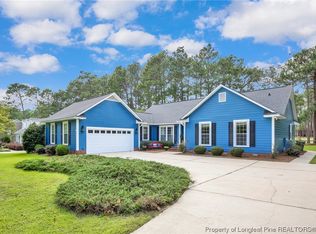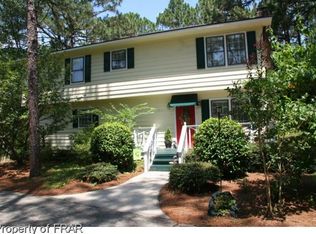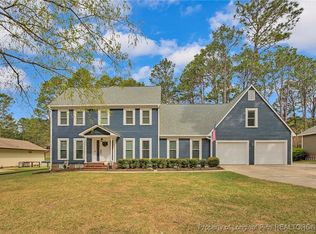Sold for $490,000
$490,000
6860 Uppingham Rd, Fayetteville, NC 28306
3beds
2,820sqft
Single Family Residence
Built in 1976
0.34 Acres Lot
$516,500 Zestimate®
$174/sqft
$2,231 Estimated rent
Home value
$516,500
$470,000 - $568,000
$2,231/mo
Zestimate® history
Loading...
Owner options
Explore your selling options
What's special
Updated, move-in ready home on the golf course in highly desirable gated Gates Four in Jack Britt district. 3 Bedroom/2.5 Bath 2-story w/over 2800SF. Open floor plan for Living Room, Den, Kitchen & Breakfast Room. Formal Dining Room. Hardwood flooring on main floor in Living Rm, Den, Dining & Primary Bedroom. Tile in Kitchen, Brkfst Rm & Baths. Carpet up. Spacious updated Kitchen w/granite, stainless, tile backsplash & extra cabinets. Oversized 1st floor Master BR w/walk-in. Newly (1 yr) remodeled & updated Master Bath w/dual vanities, tiled shower, free standing tub. Two large bedrooms up plus big flex room that could be office & media room. Secluded rear deck overlooks golf course. Big double garage w storage & workbench. Meticulously maintained landscaping.
Zillow last checked: 8 hours ago
Listing updated: August 27, 2024 at 10:22am
Listed by:
JAMES "ALEX" MCFADYEN,
COLDWELL BANKER ADVANTAGE - FAYETTEVILLE
Bought with:
BRYAN MOORE, 214352
THE REAL ESTATE GUYS INC.
Source: LPRMLS,MLS#: 727521 Originating MLS: Longleaf Pine Realtors
Originating MLS: Longleaf Pine Realtors
Facts & features
Interior
Bedrooms & bathrooms
- Bedrooms: 3
- Bathrooms: 3
- Full bathrooms: 2
- 1/2 bathrooms: 1
Heating
- Heat Pump
Cooling
- Central Air, Electric
Appliances
- Included: Dishwasher, Disposal, Microwave, Range, Refrigerator
- Laundry: Washer Hookup, Dryer Hookup, Main Level
Features
- Attic, Breakfast Area, Ceiling Fan(s), Cathedral Ceiling(s), Separate/Formal Dining Room, Double Vanity, Entrance Foyer, Eat-in Kitchen, Granite Counters, Garden Tub/Roman Tub, Kitchen Island, Primary Downstairs, Skylights, Separate Shower, Vaulted Ceiling(s), Walk-In Closet(s), Window Treatments
- Flooring: Carpet, Hardwood, Tile
- Doors: Storm Door(s)
- Windows: Blinds, Insulated Windows
- Basement: Crawl Space
- Number of fireplaces: 1
- Fireplace features: Masonry
Interior area
- Total interior livable area: 2,820 sqft
Property
Parking
- Total spaces: 2
- Parking features: Attached, Garage
- Attached garage spaces: 2
Features
- Levels: Two
- Stories: 2
- Patio & porch: Deck, Stoop
- Exterior features: Deck, Porch, Propane Tank - Leased
- Frontage type: Golf Course
Lot
- Size: 0.34 Acres
- Dimensions: 100' x 150'
- Features: 1/4 to 1/2 Acre Lot, Cleared, Interior Lot, Level, On Golf Course
- Topography: Cleared,Level
Details
- Parcel number: 9495526587
- Special conditions: Standard
Construction
Type & style
- Home type: SingleFamily
- Architectural style: Two Story
- Property subtype: Single Family Residence
Materials
- Composite Siding
Condition
- Good Condition
- New construction: No
- Year built: 1976
Utilities & green energy
- Sewer: Public Sewer
- Water: Public
Community & neighborhood
Security
- Security features: Gated Community, Smoke Detector(s)
Community
- Community features: Golf, Gated, Gutter(s)
Location
- Region: Fayetteville
- Subdivision: Gates Four
HOA & financial
HOA
- Has HOA: Yes
- HOA fee: $1,000 annually
- Association name: Gates Four Homeowners Association
Other
Other facts
- Listing terms: Cash,1031 Exchange,New Loan
- Ownership: More than a year
- Road surface type: Paved
Price history
| Date | Event | Price |
|---|---|---|
| 8/26/2024 | Sold | $490,000-4.9%$174/sqft |
Source: | ||
| 7/16/2024 | Pending sale | $515,000$183/sqft |
Source: | ||
| 6/18/2024 | Listed for sale | $515,000+68.9%$183/sqft |
Source: | ||
| 8/28/2015 | Sold | $305,000-4.7%$108/sqft |
Source: Public Record Report a problem | ||
| 6/18/2015 | Listed for sale | $320,000$113/sqft |
Source: KELLER WILLIAMS REALTY (FAYETTEVILLE) #448046 Report a problem | ||
Public tax history
| Year | Property taxes | Tax assessment |
|---|---|---|
| 2025 | $3,108 +14.2% | $426,100 +64.3% |
| 2024 | $2,721 +1.4% | $259,400 |
| 2023 | $2,684 +1.4% | $259,400 |
Find assessor info on the county website
Neighborhood: 28306
Nearby schools
GreatSchools rating
- 6/10Stoney Point ElementaryGrades: K-5Distance: 1 mi
- 9/10John R Griffin MiddleGrades: 6-8Distance: 1.5 mi
- 8/10Jack Britt High SchoolGrades: 9-12Distance: 1.1 mi
Schools provided by the listing agent
- Elementary: Stoney Point Elementary
- Middle: John Griffin Middle School
- High: Jack Britt Senior High
Source: LPRMLS. This data may not be complete. We recommend contacting the local school district to confirm school assignments for this home.
Get pre-qualified for a loan
At Zillow Home Loans, we can pre-qualify you in as little as 5 minutes with no impact to your credit score.An equal housing lender. NMLS #10287.
Sell with ease on Zillow
Get a Zillow Showcase℠ listing at no additional cost and you could sell for —faster.
$516,500
2% more+$10,330
With Zillow Showcase(estimated)$526,830


