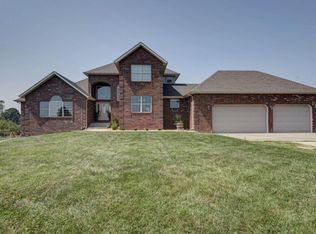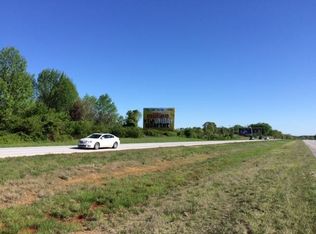This is your change to own a mini horse farm with two houses(one ranch, and one log cabin), 4 stall barn with hay loft, insulated tack room, hay storage, and electric. Small arena, pasture with heated automatic waterer, greenhouse, large chicken coop, small shed, plus a 4 bedroom 2 bath housend a 1 bed 1 bath house with a game room and with a long covered porch currently used as a profitable AirBnB. LOTS of updates including newer roof, septic, granite counters, stainless appliances, hardwood floors, and newer master bath.
This property is off market, which means it's not currently listed for sale or rent on Zillow. This may be different from what's available on other websites or public sources.

