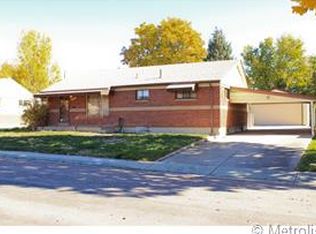Sold for $510,000 on 07/09/24
$510,000
6860 Ruth Way, Denver, CO 80221
3beds
1,700sqft
Single Family Residence
Built in 1956
6,000 Square Feet Lot
$494,000 Zestimate®
$300/sqft
$2,709 Estimated rent
Home value
$494,000
$459,000 - $534,000
$2,709/mo
Zestimate® history
Loading...
Owner options
Explore your selling options
What's special
Nestled in the heart of Denver, this meticulously updated gem offers the perfect blend of contemporary elegance and timeless charm. As you walk into the home you are greeted by beautiful original hardwood floors and thoughtful finishes. The living room is the perfect blend of elegance & comfort. The open concept flows beautifully into the kitchen with its shaker cabinets, quartz countertops & stainless steel appliances, even an executive chef would feel at home in this kitchen. The upstairs is capped off with 2 spacious bedrooms and a tastefully updated full bathroom. Heading downstairs you'll find the third conforming bedroom, perfect for hosting guests, along with a 3/4 bathroom. The basement also includes a large flex room as well as tons of extra storage. Outside you'll find an oversized shed, an expansive yard and a beautiful garden. Just blocks from midtown, Bruz Brewery, Early Bird restaurant & a short drive to downtown Denver, this combination of price, location & finishes is unbeatable.
Zillow last checked: 8 hours ago
Listing updated: October 01, 2024 at 11:06am
Listed by:
David McKelfresh 720-765-7857 david@mckelfreshgroup.com,
Colorado Home Realty
Bought with:
Jonah Rice, 100094298
eXp Realty, LLC
Source: REcolorado,MLS#: 8781743
Facts & features
Interior
Bedrooms & bathrooms
- Bedrooms: 3
- Bathrooms: 2
- Full bathrooms: 1
- 3/4 bathrooms: 1
- Main level bathrooms: 1
- Main level bedrooms: 2
Bedroom
- Level: Main
Bedroom
- Level: Main
Bedroom
- Level: Basement
Bathroom
- Level: Main
Bathroom
- Level: Basement
Bonus room
- Level: Basement
Kitchen
- Level: Main
Living room
- Level: Main
Heating
- Forced Air, Natural Gas
Cooling
- Central Air
Appliances
- Included: Dishwasher, Dryer, Microwave, Oven, Range, Refrigerator, Washer
- Laundry: In Unit
Features
- Eat-in Kitchen
- Flooring: Carpet, Tile, Wood
- Basement: Finished,Full,Interior Entry
Interior area
- Total structure area: 1,700
- Total interior livable area: 1,700 sqft
- Finished area above ground: 850
- Finished area below ground: 850
Property
Parking
- Total spaces: 5
- Parking features: Concrete
- Details: Off Street Spaces: 3, RV Spaces: 2
Features
- Levels: One
- Stories: 1
- Patio & porch: Front Porch
- Fencing: Full
Lot
- Size: 6,000 sqft
Details
- Parcel number: R0099505
- Zoning: R-1-C
- Special conditions: Standard
Construction
Type & style
- Home type: SingleFamily
- Architectural style: Traditional
- Property subtype: Single Family Residence
Materials
- Brick, Frame
- Roof: Composition
Condition
- Year built: 1956
Utilities & green energy
- Sewer: Public Sewer
- Water: Public
- Utilities for property: Electricity Connected, Natural Gas Connected
Community & neighborhood
Location
- Region: Denver
- Subdivision: Perl Mack Manor
Other
Other facts
- Listing terms: Cash,Conventional,FHA,VA Loan
- Ownership: Individual
- Road surface type: Paved
Price history
| Date | Event | Price |
|---|---|---|
| 7/9/2024 | Sold | $510,000+2%$300/sqft |
Source: | ||
| 6/5/2024 | Pending sale | $500,000$294/sqft |
Source: | ||
| 5/30/2024 | Listed for sale | $500,000+49.3%$294/sqft |
Source: | ||
| 9/12/2019 | Sold | $335,000$197/sqft |
Source: | ||
| 8/16/2019 | Pending sale | $335,000$197/sqft |
Source: Amy Ryan Group #5042464 | ||
Public tax history
| Year | Property taxes | Tax assessment |
|---|---|---|
| 2025 | $3,322 +0.6% | $28,510 -11.8% |
| 2024 | $3,303 +14.9% | $32,330 |
| 2023 | $2,876 -1.9% | $32,330 +37.7% |
Find assessor info on the county website
Neighborhood: 80221
Nearby schools
GreatSchools rating
- 3/10Colorado Sports Leadership AcademyGrades: PK-8Distance: 0.5 mi
- 2/10Westminster High SchoolGrades: 9-12Distance: 1.6 mi
Schools provided by the listing agent
- Elementary: F.M. Day
- Middle: Shaw Heights
- High: Westminster
- District: Westminster Public Schools
Source: REcolorado. This data may not be complete. We recommend contacting the local school district to confirm school assignments for this home.
Get a cash offer in 3 minutes
Find out how much your home could sell for in as little as 3 minutes with a no-obligation cash offer.
Estimated market value
$494,000
Get a cash offer in 3 minutes
Find out how much your home could sell for in as little as 3 minutes with a no-obligation cash offer.
Estimated market value
$494,000
