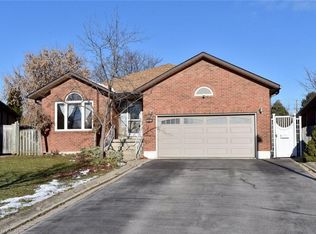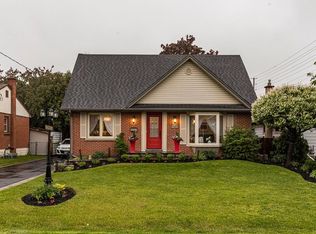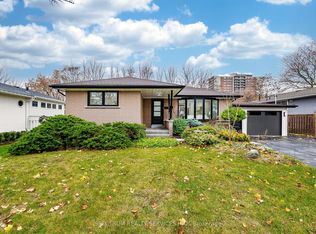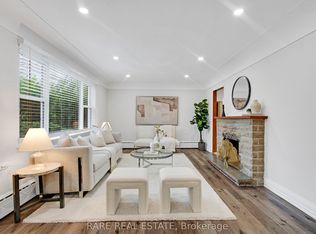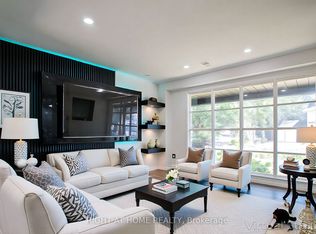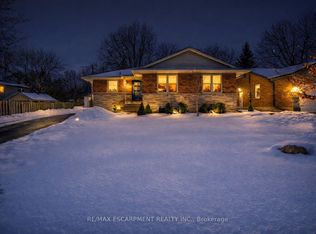Attention First-Time Buyers, Smart-Sizers & Savvy Investors!Discover this beautifully upgraded bungalow on a premium corner lot at 686 Wickens Ave, Burlington, perfectly located just minutes from the Burlington GO Station, major highways, parks, top-rated schools, and shopping. This move-in-ready home features a modern open-concept layout with quality finishes throughout and offers incredible versatility. The main level is bright and inviting, and comes complete with brand new furnace, AC, and all new appliances. The newly built basement, with a separate rear entrance, includes a full kitchen with brand new stove, dishwasher, washer/dryer, and fridge, plus three bedrooms and a full bath ideal as an in-law suite or income-generating rental. Whether you're looking for a home with a mortgage helper or chasing cash flow, this is a rare opportunity with strong potential in a desirable neighbourhood. Tons of parking and a large private backyard complete the package. A true gem don't miss it!
For sale
C$949,900
686 Wickens Ave, Burlington, ON L7T 3T2
6beds
2baths
Single Family Residence
Built in ----
7,506 Square Feet Lot
$-- Zestimate®
C$--/sqft
C$-- HOA
What's special
- 26 days |
- 97 |
- 6 |
Zillow last checked: 8 hours ago
Listing updated: February 02, 2026 at 08:08am
Listed by:
EXP REALTY
Source: TRREB,MLS®#: W12748722 Originating MLS®#: Toronto Regional Real Estate Board
Originating MLS®#: Toronto Regional Real Estate Board
Facts & features
Interior
Bedrooms & bathrooms
- Bedrooms: 6
- Bathrooms: 2
Heating
- Forced Air, Gas
Cooling
- Central Air
Features
- None
- Basement: Finished,Separate Entrance
- Has fireplace: Yes
Interior area
- Living area range: 700-1100 null
Property
Parking
- Total spaces: 6
- Parking features: Private
Features
- Pool features: None
Lot
- Size: 7,506 Square Feet
- Features: Rectangular Lot
Details
- Parcel number: 071100045
Construction
Type & style
- Home type: SingleFamily
- Architectural style: Bungalow
- Property subtype: Single Family Residence
Materials
- Brick
- Foundation: Concrete Block
- Roof: Asphalt Shingle
Utilities & green energy
- Sewer: Sewer
Community & HOA
Location
- Region: Burlington
Financial & listing details
- Annual tax amount: C$4,315
- Date on market: 2/2/2026
EXP REALTY
By pressing Contact Agent, you agree that the real estate professional identified above may call/text you about your search, which may involve use of automated means and pre-recorded/artificial voices. You don't need to consent as a condition of buying any property, goods, or services. Message/data rates may apply. You also agree to our Terms of Use. Zillow does not endorse any real estate professionals. We may share information about your recent and future site activity with your agent to help them understand what you're looking for in a home.
Price history
Price history
Price history is unavailable.
Public tax history
Public tax history
Tax history is unavailable.Climate risks
Neighborhood: Aldershot
Nearby schools
GreatSchools rating
No schools nearby
We couldn't find any schools near this home.
