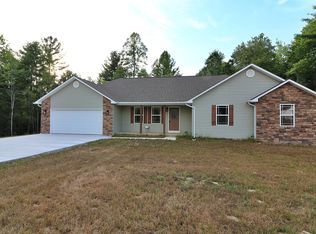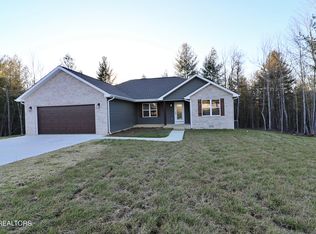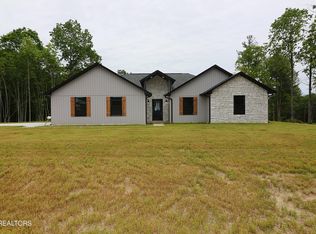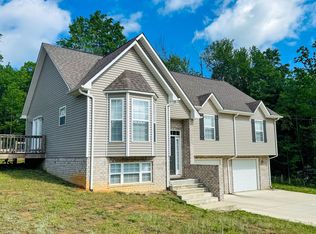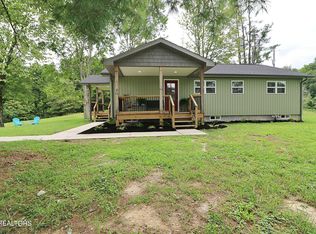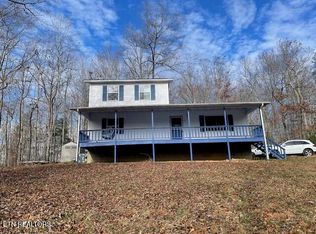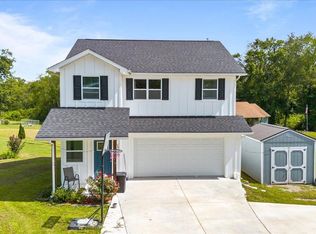Brand new construction, 3 bedroom, 2 bath sitting on a 1 acre lot in the highly sought after Toomey Falls subdivision. Theory features a semi open floor plan with vaulted ceilings, beautiful fixtures, white cabinetry, walk-in closet, walk in shower, and double vanity in the master bedroom. The anger features a beautiful country setting in a well, established neighborhood, concrete driveway, and oversized back deck. The home is located about seven minutes outside of the town of Oneida, which is where you will find shopping, restaurants, schools, and medical. It is also a very short drive to the Big South Fork National Recreation Area, where you will find hiking, mountain, bike, riding, horseback, riding, kayaking, rock, climbing, and many other recreational activities. MLS information is filled out to the best of our ability. It is deemed reliable, but cannot be not guaranteed. Buyer to verify all information.
For sale
$380,000
686 Taylon Ln, Oneida, TN 37841
3beds
1,630sqft
Est.:
Single Family Residence
Built in 2024
1.02 Acres Lot
$-- Zestimate®
$233/sqft
$-- HOA
What's special
Walk-in closetSemi open floor planVaulted ceilingsOversized back deckBeautiful fixturesWhite cabinetryWalk in shower
- 20 days |
- 371 |
- 31 |
Likely to sell faster than
Zillow last checked: 8 hours ago
Listing updated: November 20, 2025 at 09:27am
Listed by:
Rhyan King-Pennington 865-617-8211,
East Tennessee Real Estate Professionals 865-816-4813
Source: East Tennessee Realtors,MLS#: 1322480
Tour with a local agent
Facts & features
Interior
Bedrooms & bathrooms
- Bedrooms: 3
- Bathrooms: 2
- Full bathrooms: 2
Heating
- Central, Natural Gas, Electric
Cooling
- Central Air, Ceiling Fan(s)
Appliances
- Included: Dishwasher, Microwave
Features
- Walk-In Closet(s), Cathedral Ceiling(s), Eat-in Kitchen
- Flooring: Laminate
- Basement: Crawl Space
- Has fireplace: No
- Fireplace features: None
Interior area
- Total structure area: 1,630
- Total interior livable area: 1,630 sqft
Property
Parking
- Total spaces: 2
- Parking features: Off Street, Garage Door Opener, Attached, RV Access/Parking, Main Level
- Attached garage spaces: 2
Features
- Has view: Yes
- View description: Country Setting
Lot
- Size: 1.02 Acres
- Features: Irregular Lot, Level, Rolling Slope
Details
- Parcel number: tbd
Construction
Type & style
- Home type: SingleFamily
- Architectural style: Traditional
- Property subtype: Single Family Residence
Materials
- Vinyl Siding, Brick, Frame
Condition
- Year built: 2024
Utilities & green energy
- Sewer: Septic Tank
- Water: Public
Community & HOA
Community
- Subdivision: Toomey Falls
Location
- Region: Oneida
Financial & listing details
- Price per square foot: $233/sqft
- Date on market: 11/20/2025
Estimated market value
Not available
Estimated sales range
Not available
Not available
Price history
Price history
| Date | Event | Price |
|---|---|---|
| 11/20/2025 | Listed for sale | $380,000$233/sqft |
Source: | ||
| 10/1/2025 | Listing removed | $380,000$233/sqft |
Source: | ||
| 5/28/2025 | Price change | $380,000-2.6%$233/sqft |
Source: | ||
| 9/26/2024 | Listed for sale | $390,000$239/sqft |
Source: | ||
Public tax history
Public tax history
Tax history is unavailable.BuyAbility℠ payment
Est. payment
$2,153/mo
Principal & interest
$1852
Property taxes
$168
Home insurance
$133
Climate risks
Neighborhood: 37841
Nearby schools
GreatSchools rating
- 5/10Burchfield Elementary SchoolGrades: PK-8Distance: 4.4 mi
- 3/10Scott High SchoolGrades: 9-12Distance: 6.3 mi
- Loading
- Loading
