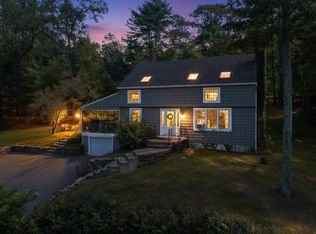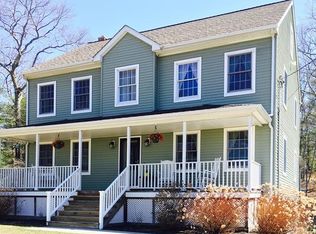Sold for $415,000 on 03/28/25
$415,000
686 Squaw Rock Road, Plainfield, CT 06354
3beds
1,893sqft
Single Family Residence
Built in 1961
1.6 Acres Lot
$429,500 Zestimate®
$219/sqft
$2,422 Estimated rent
Home value
$429,500
$331,000 - $558,000
$2,422/mo
Zestimate® history
Loading...
Owner options
Explore your selling options
What's special
HIGHEST & BEST deadline Monday, Feb. 17th at 5pm. Although built in 1961, this home went through a major renovation in 2019. There are hardwoods in the living room, stairs and all 3 bedrooms with ceramic tile in the kitchen and baths. The kitchen has plenty of storage between the cabinets and the granite-topped island. The space is large enough to accommodate seating at the island as well as a big dining room table with 10 chairs. Both full baths were redone at the same time and boast granite topped vanities. The main bath has a washer and dryer that will convey with the home. The home has over 1800 sq. feet, but feels even larger with the vaulted ceilings in most rooms. A cozy wood-burning fireplace is in the living room. Off the back of the kitchen, you'll find a (heated) sunroom which is great for an in-home office or playroom. The massive garage is large enough for 3 cars plus storage. Professional photos will be posted on Thursday. Take time to come see this lovely place.
Zillow last checked: 8 hours ago
Listing updated: April 01, 2025 at 10:10am
Listed by:
Joan M. Casey 860-941-2498,
RE/MAX Legends 860-451-8000,
Susan Barnhouser 860-908-5905,
RE/MAX Legends
Bought with:
Brandy Prime, RES.0818312
Castinetti Realty Group
Source: Smart MLS,MLS#: 24073636
Facts & features
Interior
Bedrooms & bathrooms
- Bedrooms: 3
- Bathrooms: 2
- Full bathrooms: 2
Primary bedroom
- Features: Remodeled, Vaulted Ceiling(s), Full Bath, Walk-In Closet(s), Hardwood Floor
- Level: Upper
- Area: 208 Square Feet
- Dimensions: 13 x 16
Bedroom
- Features: Vaulted Ceiling(s), Hardwood Floor
- Level: Upper
- Area: 120 Square Feet
- Dimensions: 10 x 12
Bedroom
- Features: Vaulted Ceiling(s), Hardwood Floor
- Level: Upper
- Area: 120 Square Feet
- Dimensions: 10 x 12
Primary bathroom
- Features: Remodeled, Granite Counters, Stall Shower, Tile Floor
- Level: Upper
- Area: 96 Square Feet
- Dimensions: 8 x 12
Bathroom
- Features: Remodeled, Granite Counters, Tub w/Shower, Laundry Hookup, Tile Floor
- Level: Upper
- Area: 88 Square Feet
- Dimensions: 8 x 11
Kitchen
- Features: Remodeled, Vaulted Ceiling(s), Granite Counters, Double-Sink, Kitchen Island, Tile Floor
- Level: Main
- Area: 322 Square Feet
- Dimensions: 14 x 23
Living room
- Features: Vaulted Ceiling(s), Fireplace, Hardwood Floor
- Level: Main
- Area: 345 Square Feet
- Dimensions: 15 x 23
Sun room
- Features: Ceiling Fan(s), Tile Floor
- Level: Main
- Area: 160 Square Feet
- Dimensions: 10 x 16
Heating
- Hot Water, Oil
Cooling
- Ceiling Fan(s)
Appliances
- Included: Electric Range, Oven/Range, Microwave, Refrigerator, Dishwasher, Washer, Dryer, Tankless Water Heater
- Laundry: Upper Level
Features
- Open Floorplan
- Basement: Partial
- Attic: None
- Number of fireplaces: 1
Interior area
- Total structure area: 1,893
- Total interior livable area: 1,893 sqft
- Finished area above ground: 1,893
Property
Parking
- Total spaces: 6
- Parking features: Attached, Paved, Off Street, Driveway, Garage Door Opener, Private, Circular Driveway
- Attached garage spaces: 3
- Has uncovered spaces: Yes
Features
- Levels: Multi/Split
- Patio & porch: Porch
- Exterior features: Rain Gutters, Lighting
Lot
- Size: 1.60 Acres
- Features: Few Trees, Sloped, Open Lot
Details
- Parcel number: 1701236
- Zoning: RA60
Construction
Type & style
- Home type: SingleFamily
- Architectural style: Split Level
- Property subtype: Single Family Residence
Materials
- Vinyl Siding, Brick
- Foundation: Concrete Perimeter
- Roof: Asphalt
Condition
- New construction: No
- Year built: 1961
Utilities & green energy
- Sewer: Septic Tank
- Water: Well
Community & neighborhood
Community
- Community features: Library, Medical Facilities, Park
Location
- Region: Moosup
- Subdivision: Moosup
Price history
| Date | Event | Price |
|---|---|---|
| 3/28/2025 | Sold | $415,000+4%$219/sqft |
Source: | ||
| 2/26/2025 | Pending sale | $399,000$211/sqft |
Source: | ||
| 2/13/2025 | Listed for sale | $399,000+56.5%$211/sqft |
Source: | ||
| 10/10/2019 | Sold | $255,000-1.9%$135/sqft |
Source: | ||
| 8/13/2019 | Price change | $259,900-3.7%$137/sqft |
Source: The Partner Network #1221341 | ||
Public tax history
| Year | Property taxes | Tax assessment |
|---|---|---|
| 2025 | $5,759 +2.4% | $243,940 |
| 2024 | $5,623 +0.5% | $243,940 |
| 2023 | $5,596 -23.7% | $243,940 +1.6% |
Find assessor info on the county website
Neighborhood: 06354
Nearby schools
GreatSchools rating
- 4/10Moosup Elementary SchoolGrades: K-3Distance: 2.9 mi
- 4/10Plainfield Central Middle SchoolGrades: 6-8Distance: 6.2 mi
- 2/10Plainfield High SchoolGrades: 9-12Distance: 2.7 mi
Schools provided by the listing agent
- High: Plainfield
Source: Smart MLS. This data may not be complete. We recommend contacting the local school district to confirm school assignments for this home.

Get pre-qualified for a loan
At Zillow Home Loans, we can pre-qualify you in as little as 5 minutes with no impact to your credit score.An equal housing lender. NMLS #10287.
Sell for more on Zillow
Get a free Zillow Showcase℠ listing and you could sell for .
$429,500
2% more+ $8,590
With Zillow Showcase(estimated)
$438,090
