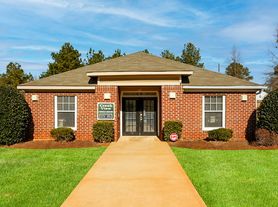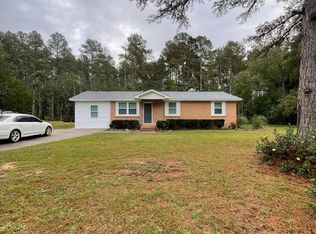This spacious Columbia floor plan sits on a large lot and features 5 true bedrooms plus a 6th with closet if needed, 3 full baths, an office/flex room on the main level, and an upstairs loft. The open-concept main floor is perfect for daily living and entertaining, with luxury vinyl plank flooring, a guest bedroom and full bath, and a stylish kitchen with granite countertops, tile backsplash, shaker cabinets, and stainless steel appliances. Upstairs, the owner's suite offers dual vanities, a soaking tub, separate shower, and large walk-in closet. Four more bedrooms share a full bath, and the laundry room is conveniently located upstairs. An attached 2-car garage and the ExecTech smart home package with video doorbell, smart thermostat, smart lock, media panel, and central hub bring comfort and convenience to everyday life. Photos are virtually staged!
House for rent
Accepts Zillow applications
$2,195/mo
686 Russell St, Batesburg, SC 29006
5beds
2,707sqft
Price may not include required fees and charges.
Single family residence
Available now
Cats, small dogs OK
Central air
In unit laundry
Attached garage parking
Forced air
What's special
Large lotStainless steel appliancesStylish kitchenTile backsplashOpen-concept main floorSeparate showerGranite countertops
- 29 days |
- -- |
- -- |
Travel times
Facts & features
Interior
Bedrooms & bathrooms
- Bedrooms: 5
- Bathrooms: 3
- Full bathrooms: 3
Heating
- Forced Air
Cooling
- Central Air
Appliances
- Included: Dishwasher, Dryer, Freezer, Microwave, Oven, Refrigerator, Washer
- Laundry: In Unit
Features
- Walk In Closet
- Flooring: Carpet, Hardwood
Interior area
- Total interior livable area: 2,707 sqft
Property
Parking
- Parking features: Attached
- Has attached garage: Yes
- Details: Contact manager
Features
- Exterior features: Heating system: Forced Air, Walk In Closet
Construction
Type & style
- Home type: SingleFamily
- Property subtype: Single Family Residence
Community & HOA
Location
- Region: Batesburg
Financial & listing details
- Lease term: 1 Year
Price history
| Date | Event | Price |
|---|---|---|
| 10/31/2025 | Price change | $2,195-6.6%$1/sqft |
Source: Zillow Rentals | ||
| 10/16/2025 | Price change | $2,350-5.8%$1/sqft |
Source: Zillow Rentals | ||
| 10/14/2025 | Listed for rent | $2,495$1/sqft |
Source: Zillow Rentals | ||
| 10/10/2025 | Listing removed | $308,500$114/sqft |
Source: | ||
| 10/3/2025 | Price change | $308,500-5.1%$114/sqft |
Source: | ||

