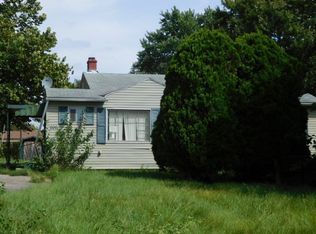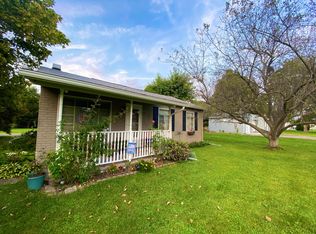FOR SALE ONLY. Welcome home to this Newly RENOVATED Ranch featured in the Hul-Sum Acres Community! This home offers 3 Bedrooms, new FULL Bath, FULL Basement, an inviting front facing living room, complete with all new flooring and paint throughout entry level. Remodeled Kitchen complete with eat-in space, white cabinets, Stone Counters, SS Built-In Kit-Appliances and centered kit-sink windows overlooking Very large backyard. Rear lot has storage shed and is mostly fenced. Great covered Deck just perfect for entertaining! Double lane driveway with attached 1 Car garage. Located moments from Stockbridge Park, surrounded by Churches, schools and close to local restaurants & retail. Only 15 minutes to Downtown Columbus by S-High St and easy access to i270. SCHEDULE YOUR PRIVATE TOUR TODAY
This property is off market, which means it's not currently listed for sale or rent on Zillow. This may be different from what's available on other websites or public sources.

