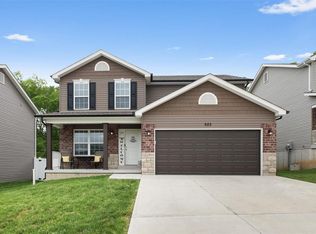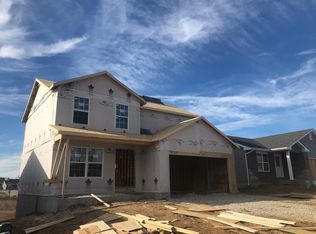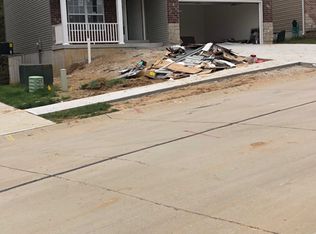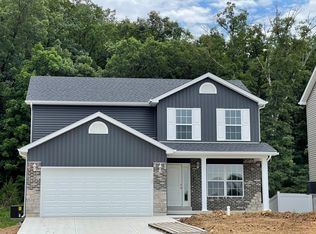Closed
Listing Provided by:
Bobby Schroeder 314-560-6132,
Keller Williams Chesterfield
Bought with: RE/MAX Results
Price Unknown
686 Rockshire Dr, Herculaneum, MO 63048
3beds
1,783sqft
Single Family Residence
Built in 2021
7,405.2 Square Feet Lot
$303,400 Zestimate®
$--/sqft
$1,963 Estimated rent
Home value
$303,400
$288,000 - $319,000
$1,963/mo
Zestimate® history
Loading...
Owner options
Explore your selling options
What's special
This 1 1/2-year-old two story with 3 beds and 2 1/2 baths is still in mint condition. Main level has lots of natural light and vinyl flooring throughout. The living room & dining area have room for everyone to be together. You'll love the eat-in kitchen with its beautiful white Shaker-like cabinets, center island, step-in pantry, and the light and view the door to the deck gives. Upstairs you'll find a large master bedroom with a cathedral ceiling and a lovely master bath with separate tub and shower and double vanity. The other bedrooms are of nice size, as is the bathroom. The lower level is unfinished but has the rough-in for a bath. When you walk out the lower level, you'll find a room perfect for a sauna, yard equipment storage, potting shed,... The deck is a perfect place to start the morning with a cup of coffee and then grill your dinner in the evening while enjoying the view. Offers in on Sunday by 5:00 with 8:00 response time. Seller may accept offer before the deadline.
Zillow last checked: 8 hours ago
Listing updated: April 28, 2025 at 05:10pm
Listing Provided by:
Bobby Schroeder 314-560-6132,
Keller Williams Chesterfield
Bought with:
Julie M Kirkiewicz, 2002031399
RE/MAX Results
Source: MARIS,MLS#: 23011967 Originating MLS: St. Louis Association of REALTORS
Originating MLS: St. Louis Association of REALTORS
Facts & features
Interior
Bedrooms & bathrooms
- Bedrooms: 3
- Bathrooms: 3
- Full bathrooms: 2
- 1/2 bathrooms: 1
- Main level bathrooms: 1
Primary bedroom
- Features: Floor Covering: Carpeting
- Level: Upper
Bedroom
- Features: Floor Covering: Carpeting
- Level: Upper
Bedroom
- Features: Floor Covering: Carpeting
- Level: Upper
Dining room
- Features: Floor Covering: Vinyl
- Level: Main
Kitchen
- Features: Floor Covering: Vinyl
- Level: Main
Living room
- Features: Floor Covering: Vinyl
- Level: Main
Heating
- Forced Air, Electric
Cooling
- Central Air, Electric
Appliances
- Included: Dishwasher, Microwave, Electric Range, Electric Oven, Electric Water Heater
Features
- Dining/Living Room Combo, Kitchen Island, Eat-in Kitchen
- Basement: Full,Walk-Out Access
- Has fireplace: No
Interior area
- Total structure area: 1,783
- Total interior livable area: 1,783 sqft
- Finished area above ground: 1,783
Property
Parking
- Total spaces: 2
- Parking features: Attached, Garage
- Attached garage spaces: 2
Features
- Levels: Two
Lot
- Size: 7,405 sqft
- Dimensions: 50 x 153 x 50 x 150
Details
- Parcel number: 109.030.02001001.10
- Special conditions: Standard
Construction
Type & style
- Home type: SingleFamily
- Architectural style: Other,Traditional
- Property subtype: Single Family Residence
Materials
- Brick Veneer, Vinyl Siding
Condition
- Year built: 2021
Utilities & green energy
- Sewer: Public Sewer
- Water: Public
Community & neighborhood
Location
- Region: Herculaneum
- Subdivision: Providence Eight
Other
Other facts
- Listing terms: Cash,Conventional,FHA,VA Loan
- Ownership: Private
- Road surface type: Concrete
Price history
| Date | Event | Price |
|---|---|---|
| 5/18/2023 | Sold | -- |
Source: | ||
| 4/8/2023 | Pending sale | $279,000$156/sqft |
Source: | ||
| 4/6/2023 | Price change | $279,000+11.6%$156/sqft |
Source: | ||
| 11/9/2021 | Pending sale | $249,900$140/sqft |
Source: | ||
| 11/8/2021 | Sold | -- |
Source: | ||
Public tax history
| Year | Property taxes | Tax assessment |
|---|---|---|
| 2024 | $2,950 +0.1% | $46,000 |
| 2023 | $2,947 +16.9% | $46,000 +17.3% |
| 2022 | $2,522 +459.5% | $39,200 +460% |
Find assessor info on the county website
Neighborhood: 63048
Nearby schools
GreatSchools rating
- 3/10Pevely Elementary SchoolGrades: K-5Distance: 1.8 mi
- 8/10Senn-Thomas Middle SchoolGrades: 6-8Distance: 1.6 mi
- 7/10Herculaneum High SchoolGrades: 9-12Distance: 1.5 mi
Schools provided by the listing agent
- Elementary: Pevely Elem.
- Middle: Senn-Thomas Middle
- High: Herculaneum High
Source: MARIS. This data may not be complete. We recommend contacting the local school district to confirm school assignments for this home.
Get a cash offer in 3 minutes
Find out how much your home could sell for in as little as 3 minutes with a no-obligation cash offer.
Estimated market value
$303,400



