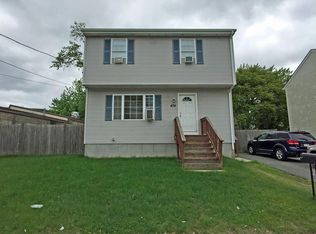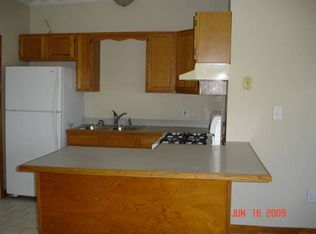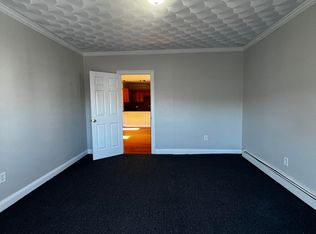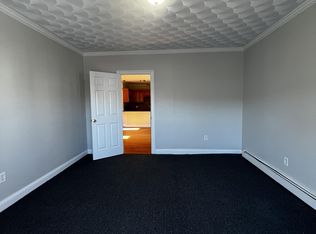This beautifully remodeled home located at 686 Quarry Street in Fall River is turnkey/move in ready! Our first showings will be during our Open House this weekend June 13th & 14th from 10am-12pm. The first floor includes kitchen, living room, dining room & half bath with gorgeous hardwood floors. Kitchen and Bath have white shaker cabinets and granite counter tops. The basement is partially finished, square footage is not included in the total square footage for the home. The exterior of the home features a rear back deck, off street parking and a fully fenced in back yard. Tankless boiler/hot water heater...Don't miss out this one won't last long!
This property is off market, which means it's not currently listed for sale or rent on Zillow. This may be different from what's available on other websites or public sources.



