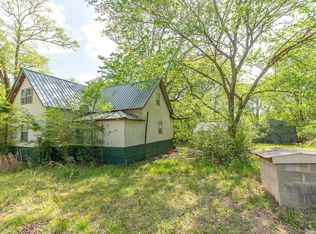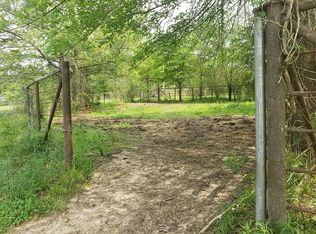Closed
$850,000
686 Polk Rd #38, Hatfield, AR 71945
4beds
3,123sqft
Single Family Residence
Built in 1980
95 Acres Lot
$855,800 Zestimate®
$272/sqft
$2,304 Estimated rent
Home value
$855,800
Estimated sales range
Not available
$2,304/mo
Zestimate® history
Loading...
Owner options
Explore your selling options
What's special
Love living the lake life? Well, how about owning your own 3 acre lake with riverfront property to boot! This majestic property with mountain view, river access and a private lake is a dream. The home features 4 bedroom, 3 1/2 bath, and over 3,000 sq ft. Has a private den, formal dining and an office space. The rock front island with a butcher block counter in the kitchen is amazing. The back deck with an arbor on the back of the house is a perfect setting to relax and overlook the lake. The lake and pond are stocked with fish and the river is great for kayaking, canoeing, fishing or swimming. On this 95 acres you have several open pastures for hay and lots of woods for privacy. Plenty of room for animals as well and a 3 corral barn and large shop with 18 ft roll up doors. Call today for your private showing!
Zillow last checked: 8 hours ago
Listing updated: September 18, 2025 at 09:25am
Listed by:
Rachel Lance 479-234-3594,
CENTURY 21 Perry Real Estate
Bought with:
Jace M Roles, AR
Holly Springs Real Estate
Source: CARMLS,MLS#: 25026343
Facts & features
Interior
Bedrooms & bathrooms
- Bedrooms: 4
- Bathrooms: 4
- Full bathrooms: 3
- 1/2 bathrooms: 1
Dining room
- Features: Separate Dining Room, Eat-in Kitchen, Kitchen/Dining Combo, Breakfast Bar
Heating
- Natural Gas
Cooling
- Electric
Appliances
- Included: Free-Standing Range, Microwave, Electric Range, Dishwasher, Refrigerator, Water Softener, Freezer, Gas Water Heater
- Laundry: Washer Hookup, Electric Dryer Hookup, Laundry Room
Features
- Walk-In Closet(s), Ceiling Fan(s), Walk-in Shower, Breakfast Bar, Pantry, Sheet Rock, Wallpaper, Primary Bedroom Apart, Guest Bedroom Apart, 3 Bedrooms Same Level
- Flooring: Carpet, Wood, Vinyl
- Basement: None
- Has fireplace: Yes
- Fireplace features: Woodburning-Site-Built, Glass Doors
Interior area
- Total structure area: 3,123
- Total interior livable area: 3,123 sqft
Property
Parking
- Total spaces: 2
- Parking features: Garage, Carport, Two Car, Garage Door Opener, Garage Faces Side, Garage Faces Rear
- Has garage: Yes
- Has carport: Yes
Features
- Levels: One
- Stories: 1
- Patio & porch: Deck, Porch
- Exterior features: Storage, Shop
- Has spa: Yes
- Spa features: Whirlpool/Hot Tub/Spa
- Fencing: Partial,Wood,Cross Fenced
- Has view: Yes
- View description: Mountain(s)
- Waterfront features: River, Creek, River Front, Pond, Lake, Stock Pond
- Body of water: River: Mountain Fork
Lot
- Size: 95 Acres
- Features: Sloped, Level, Rural Property, Wooded, Cleared, Extra Landscaping, Not in Subdivision, River/Lake Area
Details
- Additional structures: Barns/Buildings
- Parcel number: 0000102550000
- Other equipment: Satellite Dish
Construction
Type & style
- Home type: SingleFamily
- Architectural style: Traditional
- Property subtype: Single Family Residence
Materials
- Brick
- Foundation: Slab
- Roof: Metal
Condition
- New construction: No
- Year built: 1980
Utilities & green energy
- Electric: Electric-Co-op
- Gas: Gas-Propane/Butane
- Sewer: Septic Tank
- Water: Well
- Utilities for property: Gas-Propane/Butane, Telephone-Private
Community & neighborhood
Security
- Security features: Smoke Detector(s), Security System, Video Surveillance
Location
- Region: Hatfield
- Subdivision: Metes & Bounds
HOA & financial
HOA
- Has HOA: No
Other
Other facts
- Listing terms: Conventional,Cash
- Road surface type: Gravel, Paved
Price history
| Date | Event | Price |
|---|---|---|
| 9/18/2025 | Sold | $850,000-15%$272/sqft |
Source: | ||
| 9/6/2025 | Contingent | $999,500$320/sqft |
Source: | ||
| 7/3/2025 | Listed for sale | $999,500-13.1%$320/sqft |
Source: | ||
| 5/21/2025 | Listing removed | $1,150,000$368/sqft |
Source: | ||
| 9/6/2024 | Price change | $1,150,000-14.8%$368/sqft |
Source: | ||
Public tax history
| Year | Property taxes | Tax assessment |
|---|---|---|
| 2024 | $568 -11.7% | $25,663 |
| 2023 | $643 -7.1% | $25,663 +0.1% |
| 2022 | $692 | $25,643 |
Find assessor info on the county website
Neighborhood: 71945
Nearby schools
GreatSchools rating
- NALouise Durham Elementary SchoolGrades: PK-2Distance: 9.7 mi
- 6/10Mena Middle SchoolGrades: 6-8Distance: 10.3 mi
- 5/10Mena High SchoolGrades: 9-12Distance: 11.2 mi
Schools provided by the listing agent
- Elementary: Mena
- Middle: Mena
- High: Mena
Source: CARMLS. This data may not be complete. We recommend contacting the local school district to confirm school assignments for this home.

Get pre-qualified for a loan
At Zillow Home Loans, we can pre-qualify you in as little as 5 minutes with no impact to your credit score.An equal housing lender. NMLS #10287.

