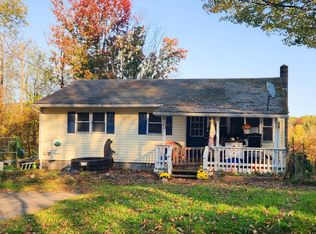Sold for $226,701
$226,701
686 Pendell Hill Rd, Whitney Pt, NY 13862
3beds
2,020sqft
Single Family Residence
Built in 1989
3 Acres Lot
$235,900 Zestimate®
$112/sqft
$2,089 Estimated rent
Home value
$235,900
$198,000 - $281,000
$2,089/mo
Zestimate® history
Loading...
Owner options
Explore your selling options
What's special
This spacious ranch could be your dream home! Enjoy 3 acres of country living with unmatched convenience, located on a quiet dead-end street just half a mile from I-81 and the village of Whitney Point. Step inside and feel the warmth and natural light that fills this open-concept interior, featuring cathedral ceilings and updated flooring. A massive living room, family room, and kitchen create an ideal space for gatherings. Multiple heating options include a new mini-split heat pump with central AC for year-round comfort and forced hot air. Wide halls, doorframes, an accessible bathroom, first-floor laundry, and a ramped entrance make this home functional for all. Relax on 2 covered porches or a deck overlooking the expansive yard. The detached structure offers so much more than space than just a 2-car garage-perfect for a workshop, storage, or a small farmette. Near Whitney Point Lake, the Tioughnioga River, and the Finger Lakes, enjoy endless recreation, from fishing to skiing.
Zillow last checked: 8 hours ago
Listing updated: March 14, 2025 at 09:54am
Listed by:
Briana Cardin-Rogers,
HOWARD HANNA
Bought with:
Ashley Macdonald, 10401304342
HOWARD HANNA
Source: GBMLS,MLS#: 328550 Originating MLS: Greater Binghamton Association of REALTORS
Originating MLS: Greater Binghamton Association of REALTORS
Facts & features
Interior
Bedrooms & bathrooms
- Bedrooms: 3
- Bathrooms: 1
- Full bathrooms: 1
Bedroom
- Level: First
- Dimensions: 16x10
Bedroom
- Level: First
- Dimensions: 16x10
Bedroom
- Level: First
- Dimensions: 14x12
Bathroom
- Level: First
- Dimensions: 10x8
Dining room
- Level: First
- Dimensions: 14x8
Family room
- Level: First
- Dimensions: 24x24
Foyer
- Level: First
- Dimensions: 10x8
Kitchen
- Level: First
- Dimensions: 16x10
Living room
- Level: First
- Dimensions: 22x18
Heating
- Forced Air, Heat Pump, Pellet Stove
Cooling
- Central Air, Ductless
Appliances
- Included: Dryer, Dishwasher, Free-Standing Range, Microwave, Propane Water Heater, Refrigerator, Washer
Features
- Cathedral Ceiling(s), Skylights, Vaulted Ceiling(s), Workshop
- Flooring: Carpet, Vinyl
- Windows: Skylight(s)
- Basement: Partial,Walk-Out Access
- Number of fireplaces: 1
- Fireplace features: Bonus Room, Living Room, Pellet Stove, Wood Burning
Interior area
- Total interior livable area: 2,020 sqft
- Finished area above ground: 2,020
- Finished area below ground: 0
Property
Parking
- Total spaces: 2
- Parking features: Detached, Electricity, Garage, Two Car Garage, Oversized
- Garage spaces: 2
Accessibility
- Accessibility features: Accessible Entrance
Features
- Patio & porch: Covered, Deck, Open, Porch
- Exterior features: Deck, Landscaping, Mature Trees/Landscape, Porch, Shed, Propane Tank - Leased
Lot
- Size: 3 Acres
- Dimensions: 3.00 acres
- Features: Level
Details
- Additional structures: Shed(s)
- Parcel number: 03200003500900010060000000
Construction
Type & style
- Home type: SingleFamily
- Architectural style: Ranch
- Property subtype: Single Family Residence
Materials
- Vinyl Siding
- Foundation: Basement
Condition
- Year built: 1989
Utilities & green energy
- Sewer: Septic Tank
- Water: Well
Community & neighborhood
Location
- Region: Whitney Pt
Other
Other facts
- Listing agreement: Exclusive Right To Sell
- Ownership: OWNER
Price history
| Date | Event | Price |
|---|---|---|
| 3/14/2025 | Sold | $226,701+3.1%$112/sqft |
Source: | ||
| 1/30/2025 | Contingent | $219,900$109/sqft |
Source: | ||
| 1/18/2025 | Listed for sale | $219,900$109/sqft |
Source: | ||
| 1/13/2025 | Contingent | $219,900$109/sqft |
Source: | ||
| 1/3/2025 | Price change | $219,900-8.3%$109/sqft |
Source: | ||
Public tax history
| Year | Property taxes | Tax assessment |
|---|---|---|
| 2024 | -- | $175,600 |
| 2023 | -- | $175,600 |
| 2022 | -- | $175,600 |
Find assessor info on the county website
Neighborhood: 13862
Nearby schools
GreatSchools rating
- 5/10Tioughnioga Riverside AcademyGrades: 4-8Distance: 1 mi
- 4/10Whitney Point Senior High SchoolGrades: 9-12Distance: 1.5 mi
- 4/10Caryl E Adams Primary SchoolGrades: PK-3Distance: 1.6 mi
Schools provided by the listing agent
- Elementary: Caryl E Adams
- District: Whitney Point
Source: GBMLS. This data may not be complete. We recommend contacting the local school district to confirm school assignments for this home.
