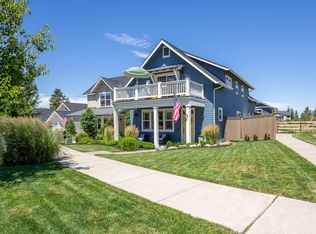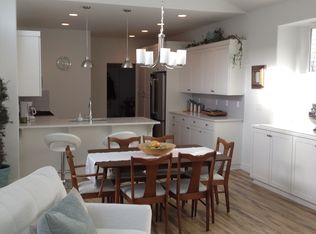Closed
$685,000
686 NE Isabella Ln, Bend, OR 97701
3beds
3baths
2,250sqft
Single Family Residence
Built in 2015
4,356 Square Feet Lot
$711,700 Zestimate®
$304/sqft
$3,125 Estimated rent
Home value
$711,700
$676,000 - $747,000
$3,125/mo
Zestimate® history
Loading...
Owner options
Explore your selling options
What's special
Stunning, move-in ready modern farmhouse located in a fun and vibrant neighborhood in the heart of mid-town/Orchard District! This 2015 Palmer Home was featured in the Tour of Homes! The light and bright, well thought out floor plan offers spacious living areas, including an entertaining bonus room with unsuspecting Awbrey Butte and Mt. Bachelor views! The large owner's suite has vaulted ceilings, escape to the inviting primary bathroom with dual vanities, beautiful tile work and a spa like river stone shower; access the large walk-in closet via the sliding barn doors. Two additional spacious upstairs bedrooms offer views of Mt. Jefferson. Enjoy cooking in the well-appointed kitchen, with stainless Dacor & Kitchenaid appliances, quartz countertops and a large walk-in pantry. So many wonderful things about this home! Close to many amenities including Orchard Park, The Yacht Club and minutes to downtown Bend! Seller are motivated, bring all offers!
Zillow last checked: 8 hours ago
Listing updated: October 04, 2024 at 07:40pm
Listed by:
Bend Premier Real Estate LLC 541-323-2779
Bought with:
Berkshire Hathaway HomeService
Source: Oregon Datashare,MLS#: 220147373
Facts & features
Interior
Bedrooms & bathrooms
- Bedrooms: 3
- Bathrooms: 3
Heating
- Forced Air
Cooling
- Central Air
Appliances
- Included: Dishwasher, Disposal, Microwave, Oven, Range, Water Heater
Features
- Built-in Features, Double Vanity, Enclosed Toilet(s), Open Floorplan, Pantry, Shower/Tub Combo, Walk-In Closet(s)
- Flooring: Carpet, Hardwood, Vinyl
- Windows: Double Pane Windows, Skylight(s)
- Has fireplace: Yes
- Fireplace features: Living Room
- Common walls with other units/homes: No Common Walls
Interior area
- Total structure area: 2,250
- Total interior livable area: 2,250 sqft
Property
Parking
- Total spaces: 2
- Parking features: Alley Access, Attached, Driveway, Garage Door Opener
- Attached garage spaces: 2
- Has uncovered spaces: Yes
Features
- Levels: Two
- Stories: 2
- Has view: Yes
- View description: Mountain(s), Neighborhood
Lot
- Size: 4,356 sqft
Details
- Parcel number: 271518
- Zoning description: RS
- Special conditions: Standard
Construction
Type & style
- Home type: SingleFamily
- Architectural style: Contemporary
- Property subtype: Single Family Residence
Materials
- Concrete
- Foundation: Stemwall
- Roof: Composition
Condition
- New construction: No
- Year built: 2015
Utilities & green energy
- Sewer: Public Sewer
- Water: Backflow Domestic, Public
Community & neighborhood
Security
- Security features: Carbon Monoxide Detector(s), Smoke Detector(s)
Location
- Region: Bend
- Subdivision: Orchard Hill
Other
Other facts
- Listing terms: Cash,Conventional,FHA,VA Loan
- Road surface type: Paved
Price history
| Date | Event | Price |
|---|---|---|
| 3/15/2023 | Sold | $685,000-4.8%$304/sqft |
Source: | ||
| 2/16/2023 | Pending sale | $719,900$320/sqft |
Source: | ||
| 2/13/2023 | Price change | $719,900-4%$320/sqft |
Source: | ||
| 2/6/2023 | Price change | $750,000-5.7%$333/sqft |
Source: | ||
| 1/24/2023 | Price change | $795,000-6.5%$353/sqft |
Source: | ||
Public tax history
| Year | Property taxes | Tax assessment |
|---|---|---|
| 2024 | $4,716 +7.9% | $281,660 +6.1% |
| 2023 | $4,372 +4% | $265,500 |
| 2022 | $4,205 +2.9% | $265,500 +6.1% |
Find assessor info on the county website
Neighborhood: Orchard District
Nearby schools
GreatSchools rating
- 7/10Juniper Elementary SchoolGrades: K-5Distance: 0.6 mi
- 7/10Pilot Butte Middle SchoolGrades: 6-8Distance: 0.8 mi
- 5/10Bend Senior High SchoolGrades: 9-12Distance: 1.3 mi
Schools provided by the listing agent
- Elementary: Juniper Elem
- Middle: Pilot Butte Middle
- High: Bend Sr High
Source: Oregon Datashare. This data may not be complete. We recommend contacting the local school district to confirm school assignments for this home.

Get pre-qualified for a loan
At Zillow Home Loans, we can pre-qualify you in as little as 5 minutes with no impact to your credit score.An equal housing lender. NMLS #10287.
Sell for more on Zillow
Get a free Zillow Showcase℠ listing and you could sell for .
$711,700
2% more+ $14,234
With Zillow Showcase(estimated)
$725,934
