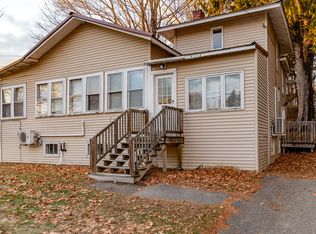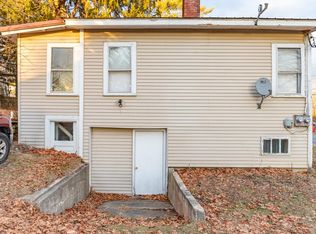Closed
$285,000
686 Main Road N, Hampden, ME 04444
2beds
1,431sqft
Single Family Residence
Built in 1940
0.49 Acres Lot
$299,900 Zestimate®
$199/sqft
$2,220 Estimated rent
Home value
$299,900
$198,000 - $456,000
$2,220/mo
Zestimate® history
Loading...
Owner options
Explore your selling options
What's special
This charming move in ready cape offers a unique opportunity for a home business with a separate walk out entrance. The first floor has a large mud/entryway, dining room, open concept kitchen living room area with a den and half bath. Upstairs there are two bedrooms with a full bath. The basement area has been finished with a large office area and entryway with a half bath. This property has two large decks for entertaining and a babbling brook for your relaxation. This is a must see property. Maybe you do not have a home business, it could be used as another living space with a half bath, maybe a home gym, the opportunities are endless. Come and see today.
Zillow last checked: 8 hours ago
Listing updated: April 03, 2025 at 12:54pm
Listed by:
ERA Dawson-Bradford Co.
Bought with:
Berkshire Hathaway HomeServices Northeast Real Estate
Source: Maine Listings,MLS#: 1590045
Facts & features
Interior
Bedrooms & bathrooms
- Bedrooms: 2
- Bathrooms: 3
- Full bathrooms: 1
- 1/2 bathrooms: 2
Bedroom 1
- Level: Second
- Area: 82.5 Square Feet
- Dimensions: 10 x 8.25
Bedroom 2
- Level: Second
- Area: 156 Square Feet
- Dimensions: 16 x 9.75
Den
- Level: First
- Area: 109.69 Square Feet
- Dimensions: 11.25 x 9.75
Dining room
- Level: First
- Area: 114 Square Feet
- Dimensions: 12 x 9.5
Kitchen
- Level: First
- Area: 150.75 Square Feet
- Dimensions: 16.75 x 9
Living room
- Level: First
- Area: 163.8 Square Feet
- Dimensions: 13 x 12.6
Mud room
- Level: First
- Area: 125.63 Square Feet
- Dimensions: 16.75 x 7.5
Office
- Level: Basement
- Area: 180 Square Feet
- Dimensions: 22.5 x 8
Other
- Level: Basement
- Area: 79.69 Square Feet
- Dimensions: 12.75 x 6.25
Heating
- Baseboard, Heat Pump, Hot Water, Zoned
Cooling
- Heat Pump
Appliances
- Included: Dishwasher, Microwave, Electric Range, Refrigerator
Features
- Bathtub, Pantry, Shower
- Flooring: Laminate, Tile
- Windows: Double Pane Windows
- Basement: Interior Entry,Daylight,Finished
- Has fireplace: No
Interior area
- Total structure area: 1,431
- Total interior livable area: 1,431 sqft
- Finished area above ground: 1,121
- Finished area below ground: 310
Property
Parking
- Parking features: Gravel, 5 - 10 Spaces
Features
- Patio & porch: Deck
- Has view: Yes
- View description: Scenic
- Body of water: Sucker Brook
Lot
- Size: 0.49 Acres
- Features: Business District, Near Shopping, Near Turnpike/Interstate, Near Town, Sidewalks
Details
- Parcel number: HAMNM20B0L035
- Zoning: Business
- Other equipment: Internet Access Available
Construction
Type & style
- Home type: SingleFamily
- Architectural style: Cape Cod
- Property subtype: Single Family Residence
Materials
- Wood Frame, Vinyl Siding
- Roof: Shingle
Condition
- Year built: 1940
Utilities & green energy
- Electric: Circuit Breakers
- Sewer: Public Sewer
- Water: Public
Green energy
- Energy efficient items: LED Light Fixtures
Community & neighborhood
Location
- Region: Hampden
Other
Other facts
- Road surface type: Paved
Price history
| Date | Event | Price |
|---|---|---|
| 7/1/2024 | Pending sale | $278,500-2.3%$195/sqft |
Source: | ||
| 6/28/2024 | Sold | $285,000+2.3%$199/sqft |
Source: | ||
| 5/24/2024 | Contingent | $278,500$195/sqft |
Source: | ||
| 5/17/2024 | Listed for sale | $278,500+16.1%$195/sqft |
Source: | ||
| 9/9/2022 | Sold | $239,900$168/sqft |
Source: | ||
Public tax history
| Year | Property taxes | Tax assessment |
|---|---|---|
| 2024 | $2,761 -0.8% | $176,400 +22% |
| 2023 | $2,784 +7.4% | $144,600 +15.5% |
| 2022 | $2,592 +0.9% | $125,200 +0.9% |
Find assessor info on the county website
Neighborhood: 04444
Nearby schools
GreatSchools rating
- 9/10George B Weatherbee SchoolGrades: 3-5Distance: 3.2 mi
- 10/10Reeds Brook Middle SchoolGrades: 6-8Distance: 3.4 mi
- 7/10Hampden AcademyGrades: 9-12Distance: 3.2 mi

Get pre-qualified for a loan
At Zillow Home Loans, we can pre-qualify you in as little as 5 minutes with no impact to your credit score.An equal housing lender. NMLS #10287.

