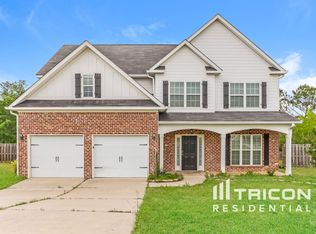Monthly Recurring Fees:
$10.95 - Utility Management Fee
Maymont Homes is committed to clear and upfront pricing. In addition to the advertised rent, residents may have monthly fees, including a $10.95 utility management fee, a $25.00 wastewater fee for homes on septic systems, and an amenity fee for homes with smart home technology, valet trash, or other community amenities. This does not include utilities or op-tional fees, including but not limited to pet fees and renter's insurance.
Welcome to this spacious and inviting 4-bedroom, 2.5-bathroom home, offering the perfect blend of comfort and style. With beautiful luxury vinyl plank flooring throughout, this home provides a modern, low-maintenance living space that's both practical and visually appealing. The formal dining room sets the stage for hosting dinner parties and special occasions, while the expansive living room offers plenty of space for relaxation, movie nights, or entertaining guests. The open flow between the rooms enhances the home's welcoming atmosphere, making it perfect for a variety of lifestyles. The eat-in kitchen is a highlight, offering a cozy space for casual dining as well as plenty of room for culinary creativity. With ample cabinet and counter space, the kitchen is perfect for preparing everyday meals. A convenient laundry room and a two-car garage add to the home's functionality, ensuring ease of living for all your needs. The primary bedroom is a true retreat, featuring a large attached en suite with plenty of space for both relaxation and storage. The other three bedrooms are generously sized, each offering ample closet space and natural light. These bedrooms share a well-appointed bathroom, which includes a tub/shower combination. Step outside to the fenced backyard, where you'll find a charming patio areaideal for outdoor gatherings, barbecues, or simply relaxing in the fresh air. Whether you're hosting or enjoying some quiet time, the backyard offers the perfect setting. This home is designed to meet all your needs, with ample space both inside and out. With its modern finishes, spacious layout, and great outdoor area, it's an opportunity you won't want to miss.
*Maymont Homes provides residents with convenient solutions, including simplified utility billing and flexible rent payment options. Contact us for more details.
This information is deemed reliable, but not guaranteed. All measurements are approximate. Actual product and home specifications may vary in dimension or detail. Images are for repre-sentational purposes only. Some programs and services may not be available in all market are-as.
Prices and availability are subject to change without notice. Advertised rent prices do not in-clude the required application fee, the partially refundable reservation fee (due upon applica-tion approval), or the mandatory monthly utility management fee (in select market areas.) Res-idents must maintain renters insurance as specified in their lease. If third-party renters insur-ance is not provided, residents will be automatically enrolled in our Master Insurance Policy for a fee. Select homes may be located in communities that require a monthly fee for communi-ty-specific amenities or services.
For complete details, please contact a company leasing representative. Equal Housing Oppor-tunity.
This property allows self guided viewing without an appointment. Contact for details.
House for rent
$2,045/mo
686 Low Meadow Dr, Evans, GA 30809
4beds
2,232sqft
Price is base rent and doesn't include required fees.
Single family residence
Available now
-- Pets
-- A/C
-- Laundry
-- Parking
-- Heating
What's special
Modern finishesFenced backyardTwo-car garageCharming patio areaNatural lightGreat outdoor areaAmple closet space
- 46 days
- on Zillow |
- -- |
- -- |
Travel times
Facts & features
Interior
Bedrooms & bathrooms
- Bedrooms: 4
- Bathrooms: 3
- Full bathrooms: 2
- 1/2 bathrooms: 1
Interior area
- Total interior livable area: 2,232 sqft
Video & virtual tour
Property
Parking
- Details: Contact manager
Details
- Parcel number: 072K222
Construction
Type & style
- Home type: SingleFamily
- Property subtype: Single Family Residence
Community & HOA
Location
- Region: Evans
Financial & listing details
- Lease term: Contact For Details
Price history
| Date | Event | Price |
|---|---|---|
| 5/14/2025 | Price change | $2,045-2.4%$1/sqft |
Source: Zillow Rentals | ||
| 5/7/2025 | Price change | $2,095-1.4%$1/sqft |
Source: Zillow Rentals | ||
| 4/23/2025 | Price change | $2,125-0.9%$1/sqft |
Source: Zillow Rentals | ||
| 4/7/2025 | Listed for rent | $2,145+7.5%$1/sqft |
Source: Zillow Rentals | ||
| 11/19/2024 | Listing removed | $1,995$1/sqft |
Source: Zillow Rentals | ||
![[object Object]](https://photos.zillowstatic.com/fp/eddb8b550bd3ef3065a4a49e0838623d-p_i.jpg)
