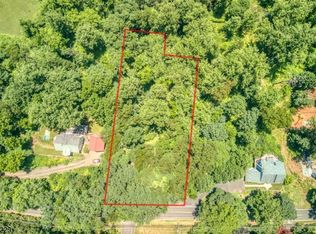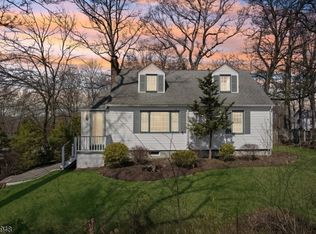
Closed
$680,000
686 Long Hill Rd, Long Hill Twp., NJ 07933
4beds
3baths
--sqft
Single Family Residence
Built in 1920
0.64 Acres Lot
$717,000 Zestimate®
$--/sqft
$4,914 Estimated rent
Home value
$717,000
Estimated sales range
Not available
$4,914/mo
Zestimate® history
Loading...
Owner options
Explore your selling options
What's special
Zillow last checked: 20 hours ago
Listing updated: June 11, 2025 at 08:45am
Listed by:
Jennifer A. Blanchard 908-580-5000,
Bhhs Fox & Roach
Bought with:
Michelle Pais
Signature Realty Nj
Source: GSMLS,MLS#: 3958215
Facts & features
Price history
| Date | Event | Price |
|---|---|---|
| 6/11/2025 | Sold | $680,000+5.3% |
Source: | ||
| 5/6/2025 | Pending sale | $645,900 |
Source: | ||
| 4/24/2025 | Listed for sale | $645,900 |
Source: | ||
Public tax history
| Year | Property taxes | Tax assessment |
|---|---|---|
| 2025 | $11,075 +3.3% | $494,000 +3.3% |
| 2024 | $10,721 +2.4% | $478,200 +2.6% |
| 2023 | $10,466 -7.3% | $466,200 -6.4% |
Find assessor info on the county website
Neighborhood: 07933
Nearby schools
GreatSchools rating
- NAGillette Elementary SchoolGrades: PK-1Distance: 0.9 mi
- 7/10Central Middle SchoolGrades: 6-8Distance: 1.5 mi
- 9/10Watchung Hills Regional High SchoolGrades: 9-12Distance: 2.3 mi
Get a cash offer in 3 minutes
Find out how much your home could sell for in as little as 3 minutes with a no-obligation cash offer.
Estimated market value$717,000
Get a cash offer in 3 minutes
Find out how much your home could sell for in as little as 3 minutes with a no-obligation cash offer.
Estimated market value
$717,000
