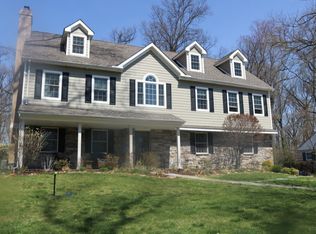**Builder is in the process of finishing the lower level.** Welcome to 686 Knox Road, a jaw-dropping new stone colonial, by Sposato homes, within the highly sought-after neighborhood of Colonial Village. This five bedroom, six full and one half bathroom home offers stunning, custom millwork throughout its open living space and 9ft ceilings across the entire first level. Step from the covered slate front porch into the grand foyer to be greeted by site finished, hardwood floors that span throughout most of the home. To the left of the entryway is the formal living room, welcoming guests with three large windows, coffered ceiling and a beautiful gas fireplace. Continue through the formal dining room to the butlers pantry with wine fridge that opens into the gourmet kitchen with stainless steel GE Monogram series appliances, quartz counter tops, extra large island with barstool seating, custom Centra wood cabinetry with inset doors and walk-in pantry. Completely open to the kitchen is the breakfast room. bright with multiple windows and large sliding glass doors leading to the slate back patio with sitting wall and level backyard. The family room is open concept with coffered ceilings & stunning gas fireplace with stately surround and mantel. The first level is complete with an office just off the foyer, a powder room and closets for storage. The 2nd level offers an expansive master suite with HW flooring, walk-in closet & grand en-suite with soaking tub, large stall shower, his & hers sinks, radiant floor heat & separate toilet room. The other four bedrooms offer large walk-in closets and en-suite bathrooms with shower/tub combinations. A 2nd stairwell connects the upper level directly to the kitchen. The lower level sits just off of the two car garage with a tiled mudroom offering cubbies for storage, a full bathroom with glass stall shower, and a large unfinished space. The mature, .74 acre lot is surrounded by substantial landscaping, ideal for privacy. This amenity-filled home is located in the award winning Tredyffrin-Easttown School District and is convenient to downtown Wayne, major roadways such as 76, 202, and 476, and public transportation via the SEPTA Strafford and Wayne train stations. Do not miss this opportunity to own this gorgeous custom home in its truly special location.
This property is off market, which means it's not currently listed for sale or rent on Zillow. This may be different from what's available on other websites or public sources.
