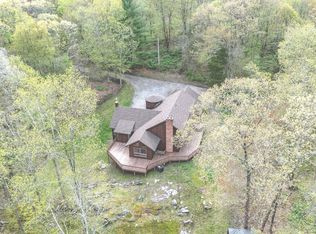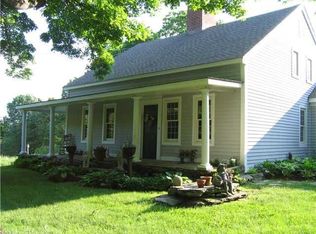Sold for $492,500
$492,500
686 Hill Road, Harwinton, CT 06791
3beds
2,246sqft
Single Family Residence
Built in 1988
17.56 Acres Lot
$560,200 Zestimate®
$219/sqft
$3,466 Estimated rent
Home value
$560,200
$527,000 - $599,000
$3,466/mo
Zestimate® history
Loading...
Owner options
Explore your selling options
What's special
Beautifully handcrafted with love and soul! This is one of the most well-built homes you will ever see! Post and beam construction 2-3 story home is more than half finished. Home is designed for open concept, has stunning field stone fireplace as it's focal point and passive solar design. 3 bedrooms and 2 baths on second level and loft space on 3rd level. Primary bedroom features separate cedar closet. Perfectly set on a little knoll on this 17+ acre site with sunrise views. Septic has been installed, but not connected to house yet. The pilons are poured for front porch and the foundation is in place for the 2-car garage. Barn and gardens are not far from the pond which one can catch a fish or just jump in and cool off in summer and ice skate in winter. Established organic gardens, plus asparagus, grape vines, blueberries and fruit trees. 40' x 50' 2 story gambrel barn with electric, hot and cold water, wood stove for heat, concrete floor. and greenhouse. Several stalls in barn for horses or other animals and has a very cool chicken coop as well. Abundant field stone walls on the property. Public golf course a short distance away. Possible subdivide - 964.5' frontage. Come make this gem your own today! REFRAIN from walking on property without a confirmed appointment! No showings after 3:30pm. Property being sold as is. Ask about a 5% down new construction financing.
Zillow last checked: 8 hours ago
Listing updated: June 14, 2024 at 03:54am
Listed by:
Carol Presutti Team,
Carol P. Presutti 860-214-5567,
Berkshire Hathaway NE Prop. 860-677-4949
Bought with:
Ryan Muthig, RES.0824716
KW Legacy Partners
Source: Smart MLS,MLS#: 170615212
Facts & features
Interior
Bedrooms & bathrooms
- Bedrooms: 3
- Bathrooms: 3
- Full bathrooms: 2
- 1/2 bathrooms: 1
Primary bedroom
- Level: Upper
Bedroom
- Level: Upper
Bedroom
- Level: Upper
Great room
- Level: Main
Kitchen
- Level: Main
Living room
- Level: Main
Heating
- Wood/Coal Stove, Wood
Cooling
- None
Appliances
- Included: None, No Hot Water
- Laundry: Main Level
Features
- Basement: Crawl Space
- Attic: None
- Number of fireplaces: 1
Interior area
- Total structure area: 2,246
- Total interior livable area: 2,246 sqft
- Finished area above ground: 2,246
Property
Parking
- Total spaces: 2
- Parking features: Detached
- Garage spaces: 2
Features
- Exterior features: Fruit Trees, Garden
- Waterfront features: Waterfront, Pond
Lot
- Size: 17.56 Acres
- Features: Secluded, Farm, Rocky, Rolling Slope
Details
- Additional structures: Barn(s)
- Parcel number: 810414
- Zoning: CRA-2
Construction
Type & style
- Home type: SingleFamily
- Architectural style: Farm House
- Property subtype: Single Family Residence
Materials
- Wood Siding
- Foundation: Concrete Perimeter
- Roof: Asphalt
Condition
- New construction: No
- Year built: 1988
Utilities & green energy
- Sewer: Septic Tank
- Water: Well
Community & neighborhood
Location
- Region: Harwinton
- Subdivision: Poverty Hollow
Price history
| Date | Event | Price |
|---|---|---|
| 6/13/2024 | Sold | $492,500-6.2%$219/sqft |
Source: | ||
| 4/25/2024 | Contingent | $525,000$234/sqft |
Source: | ||
| 12/22/2023 | Listed for sale | $525,000$234/sqft |
Source: | ||
Public tax history
| Year | Property taxes | Tax assessment |
|---|---|---|
| 2025 | $7,805 +0.4% | $339,350 |
| 2024 | $7,771 +9.1% | $339,350 +39.1% |
| 2023 | $7,124 +2.5% | $243,960 |
Find assessor info on the county website
Neighborhood: 06791
Nearby schools
GreatSchools rating
- 7/10Harwinton Consolidated SchoolGrades: PK-4Distance: 3.1 mi
- 7/10Har-Bur Middle SchoolGrades: 5-8Distance: 5.8 mi
- 7/10Lewis S. Mills High SchoolGrades: 9-12Distance: 5.8 mi
Schools provided by the listing agent
- Elementary: Harwinton Consolidated
Source: Smart MLS. This data may not be complete. We recommend contacting the local school district to confirm school assignments for this home.
Get pre-qualified for a loan
At Zillow Home Loans, we can pre-qualify you in as little as 5 minutes with no impact to your credit score.An equal housing lender. NMLS #10287.
Sell with ease on Zillow
Get a Zillow Showcase℠ listing at no additional cost and you could sell for —faster.
$560,200
2% more+$11,204
With Zillow Showcase(estimated)$571,404

