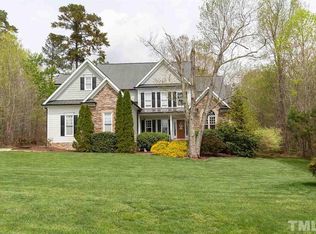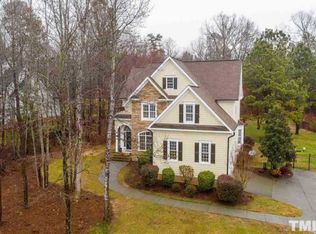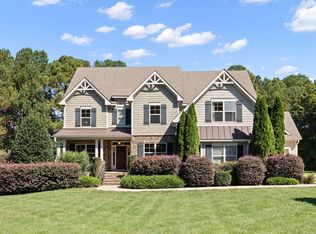Fabulous custom built home in Hawthorne! Stone gas log FP & vaulted clg in the family room opens to the kit/brkfst area. Granite c/tops, tile bcksplsh, SS appl, & gas cooktop w/5 burners. Formal dining has a cath clg. Buffed & re-coated hardwood flrs. 1st flr master suite w/a sitting area, tray clg, WI-closet, & luxurious bath w/tile flrs, garden tub, oversized tile shwr, & dual vanities. 2nd flr office & bonus/rec room. NEW carpet. 3 car garage. Awesome backyard w/tree fort. Low maintenance landscaping!
This property is off market, which means it's not currently listed for sale or rent on Zillow. This may be different from what's available on other websites or public sources.


