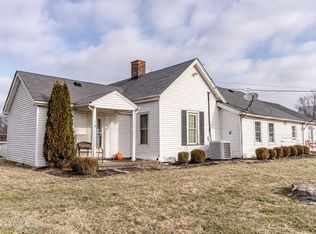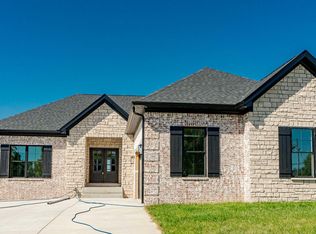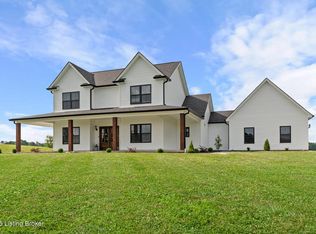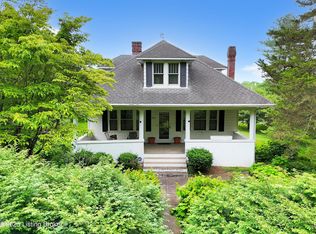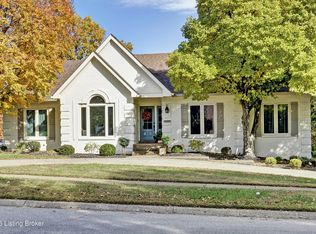Almost New Beautiful Log Home on 5 Acres offers quality finishes and abundant natural light! The spacious home has a vaulted great room with a stone (gas log) fireplace as a focal point. The great room opens to the kitchen equipped with stainless steel appliances and generous granite counter space.
Walk out to your private deck from the primary suite for beautiful views and to enjoy the serenity of the property. The attached luxury bathroom offers separate sinks, a tiled shower and soak tub with 2 large windows that look out at your pastures.
There are 2 additional nice size bedrooms and a full bath in this one story split plan home .
The property is fully fenced and cross fenced with pastures for horses. The beautiful 36x36 three stall barn follows the theme of the house. As you can see in the pictures the stalls are beautifully finished and have half doors in front. There is a heated tack room, a wash rack with hot and cold water, plus hay storage at one end.
The front pasture has an automatic waterer, while the back pasture has a run in. The barn has overhangs on both sides which could be used for equipment storage or set up to enjoy watching your horses.
There are so many upgrades to this property, nothing has been overlooked. Please check out our upgrade list in additional documents for lots of information. Only 10 minutes to Simpsonville, it is the perfect combination of convenience and privacy!
For sale
$749,900
686 Hannah Rd, Shelbyville, KY 40065
3beds
2,125sqft
Est.:
Single Family Residence
Built in 2023
5 Acres Lot
$737,600 Zestimate®
$353/sqft
$-- HOA
What's special
Quality finishesBeautiful viewsHeated tack roomAbundant natural lightGenerous granite counter spaceVaulted great roomAttached luxury bathroom
- 2 days |
- 703 |
- 25 |
Zillow last checked: 8 hours ago
Listing updated: January 07, 2026 at 09:09am
Listed by:
Kristin Hoch 502-468-3363,
Weichert Realtors-ABG,
Hanna Salmon 502-445-1790
Source: GLARMLS,MLS#: 1706252
Tour with a local agent
Facts & features
Interior
Bedrooms & bathrooms
- Bedrooms: 3
- Bathrooms: 2
- Full bathrooms: 2
Bedroom
- Level: First
Bedroom
- Level: First
Bedroom
- Level: First
Full bathroom
- Level: First
Full bathroom
- Level: First
Foyer
- Description: Breezeway between garage and house
- Level: First
Great room
- Level: First
Kitchen
- Level: First
Laundry
- Level: First
Heating
- Electric, Forced Air
Cooling
- Central Air
Features
- Basement: None
- Number of fireplaces: 1
Interior area
- Total structure area: 2,125
- Total interior livable area: 2,125 sqft
- Finished area above ground: 2,125
- Finished area below ground: 0
Property
Parking
- Total spaces: 2
- Parking features: Attached, Entry Side
- Attached garage spaces: 2
Features
- Stories: 1
- Patio & porch: Deck
- Fencing: Wood,Farm
Lot
- Size: 5 Acres
Details
- Additional structures: Barn(s)
- Parcel number: 01900011H
Construction
Type & style
- Home type: SingleFamily
- Architectural style: Ranch
- Property subtype: Single Family Residence
Materials
- Log
- Foundation: Crawl Space
- Roof: Shingle
Condition
- Year built: 2023
Utilities & green energy
- Sewer: Septic Tank
- Water: Public
- Utilities for property: Electricity Connected, Propane
Community & HOA
Community
- Subdivision: None
HOA
- Has HOA: No
Location
- Region: Shelbyville
Financial & listing details
- Price per square foot: $353/sqft
- Date on market: 1/5/2026
- Electric utility on property: Yes
Estimated market value
$737,600
$701,000 - $774,000
$2,682/mo
Price history
Price history
| Date | Event | Price |
|---|---|---|
| 1/5/2026 | Listed for sale | $749,9000%$353/sqft |
Source: | ||
| 12/26/2025 | Listing removed | $750,000$353/sqft |
Source: | ||
| 11/24/2025 | Price change | $750,000+7.3%$353/sqft |
Source: | ||
| 11/10/2025 | Price change | $699,000-6.7%$329/sqft |
Source: | ||
| 10/24/2025 | Listed for sale | $749,500-6.3%$353/sqft |
Source: | ||
Public tax history
Public tax history
Tax history is unavailable.BuyAbility℠ payment
Est. payment
$4,386/mo
Principal & interest
$3618
Property taxes
$506
Home insurance
$262
Climate risks
Neighborhood: 40065
Nearby schools
GreatSchools rating
- 6/10Simpsonville Elementary SchoolGrades: K-5Distance: 5.6 mi
- 3/10Shelby County West Middle SchoolGrades: 6-8Distance: 5.9 mi
- 4/10Martha Layne Collins High SchoolGrades: 9-12Distance: 5.6 mi
- Loading
- Loading
