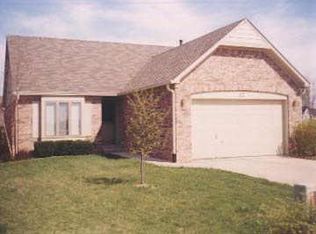Sold
$340,000
686 Georgetown Rd, Greenwood, IN 46142
5beds
2,633sqft
Residential, Single Family Residence
Built in 1997
10,454.4 Square Feet Lot
$362,400 Zestimate®
$129/sqft
$2,285 Estimated rent
Home value
$362,400
$344,000 - $381,000
$2,285/mo
Zestimate® history
Loading...
Owner options
Explore your selling options
What's special
This well-maintained 5-bedroom, 3-bathroom home offers the perfect blend of comfort and luxury. Located in the heart of Greenwood, this home boasts convenience and elegance. On the main floor you'll find a primary bedroom suite with a walk-in closet, and ensuite bathroom featuring a soaking tub for those nights when you need to unwind. Two additional bedrooms on the main floor are ideal for guests, family members, or home office space. Open concept living and dining areas, perfect for entertaining guests or enjoying family gatherings. Modern eat-in kitchen with updated countertops and cabinets for ample storage space. Upstairs, you'll find two generously sized bedrooms, including a junior suite with its own private bathroom, perfect for teens and young adults who need their own space. Step outside to your large patio, an excellent place for entertaining in your fully fenced backyard. Convenient storage shed which has been expanded to accommodate equipment and tools. Only 5 minutes to shopping at Smith Valley and 135 and 7 minutes to the Greenwood Park Mall!
Zillow last checked: 8 hours ago
Listing updated: April 05, 2024 at 11:33am
Listing Provided by:
Kelly Johnson 317-908-9614,
eXp Realty, LLC,
Jacob Westmoreland,
eXp Realty, LLC
Bought with:
Derrin Phoenix
Carpenter, REALTORS®
Source: MIBOR as distributed by MLS GRID,MLS#: 21961988
Facts & features
Interior
Bedrooms & bathrooms
- Bedrooms: 5
- Bathrooms: 3
- Full bathrooms: 3
- Main level bathrooms: 2
- Main level bedrooms: 3
Primary bedroom
- Features: Carpet
- Level: Upper
- Area: 234 Square Feet
- Dimensions: 18x13
Primary bedroom
- Features: Hardwood
- Level: Main
- Area: 182 Square Feet
- Dimensions: 13x14
Bedroom 2
- Features: Carpet
- Level: Main
- Area: 144 Square Feet
- Dimensions: 12X12
Bedroom 3
- Features: Carpet
- Level: Main
- Area: 110 Square Feet
- Dimensions: 11x10
Bedroom 5
- Features: Carpet
- Level: Upper
- Area: 169 Square Feet
- Dimensions: 13X13
Other
- Features: Vinyl
- Level: Main
- Area: 84 Square Feet
- Dimensions: 14X6
Family room
- Features: Hardwood
- Level: Main
- Area: 315 Square Feet
- Dimensions: 15X21
Kitchen
- Features: Hardwood
- Level: Main
- Area: 156 Square Feet
- Dimensions: 13x12
Heating
- Forced Air
Cooling
- Has cooling: Yes
Appliances
- Included: Dishwasher, Dryer, Gas Water Heater, Microwave, Electric Oven, Refrigerator, Washer
Features
- Attic Access, Cathedral Ceiling(s), Hardwood Floors, Eat-in Kitchen, Pantry, Walk-In Closet(s)
- Flooring: Hardwood
- Windows: Screens
- Has basement: No
- Attic: Access Only
- Number of fireplaces: 1
- Fireplace features: Gas Log
Interior area
- Total structure area: 2,633
- Total interior livable area: 2,633 sqft
Property
Parking
- Total spaces: 2
- Parking features: Attached, Concrete
- Attached garage spaces: 2
Features
- Levels: Two
- Stories: 2
- Patio & porch: Patio
- Has spa: Yes
- Spa features: Above Ground, Heated, See Remarks
- Fencing: Fenced,Chain Link
Lot
- Size: 10,454 sqft
- Features: Sidewalks, Trees-Small (Under 20 Ft)
Details
- Additional structures: Storage
- Parcel number: 410231033002000042
- Horse amenities: None
Construction
Type & style
- Home type: SingleFamily
- Architectural style: Traditional
- Property subtype: Residential, Single Family Residence
Materials
- Brick, Cedar
- Foundation: Block
Condition
- New construction: No
- Year built: 1997
Utilities & green energy
- Electric: 200+ Amp Service
- Water: Municipal/City
Community & neighborhood
Location
- Region: Greenwood
- Subdivision: Oldefield Estates
Price history
| Date | Event | Price |
|---|---|---|
| 4/5/2024 | Sold | $340,000-2.9%$129/sqft |
Source: | ||
| 2/20/2024 | Pending sale | $350,000$133/sqft |
Source: | ||
| 2/17/2024 | Price change | $350,000-2.8%$133/sqft |
Source: | ||
| 2/13/2024 | Pending sale | $360,000$137/sqft |
Source: | ||
| 2/1/2024 | Listed for sale | $360,000+97.4%$137/sqft |
Source: | ||
Public tax history
| Year | Property taxes | Tax assessment |
|---|---|---|
| 2024 | $2,891 -6.5% | $329,500 +5.2% |
| 2023 | $3,092 +38.9% | $313,300 +1.5% |
| 2022 | $2,227 +4.2% | $308,800 +30.5% |
Find assessor info on the county website
Neighborhood: 46142
Nearby schools
GreatSchools rating
- 6/10Westwood Elementary SchoolGrades: PK-5Distance: 0.3 mi
- 6/10Greenwood Middle SchoolGrades: 6-8Distance: 1 mi
- 6/10Greenwood Community High SchoolGrades: 9-12Distance: 1 mi
Get a cash offer in 3 minutes
Find out how much your home could sell for in as little as 3 minutes with a no-obligation cash offer.
Estimated market value
$362,400
Get a cash offer in 3 minutes
Find out how much your home could sell for in as little as 3 minutes with a no-obligation cash offer.
Estimated market value
$362,400
