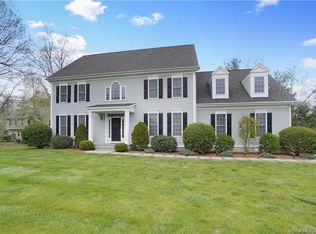Sold for $594,000
$594,000
686 Gaylord Mountain Road, Hamden, CT 06518
4beds
3,986sqft
Single Family Residence
Built in 2006
2.8 Acres Lot
$716,200 Zestimate®
$149/sqft
$5,030 Estimated rent
Home value
$716,200
$680,000 - $752,000
$5,030/mo
Zestimate® history
Loading...
Owner options
Explore your selling options
What's special
Stunning custom built colonial on park-like grounds has room for everyone. The moment you pull into the driveway, you know this home has been well maintained and loved by original owner. The first floor features gleaming hardwood floors in every room. The large eat in kitchen has stainless steel appliances,(2 yrs old) granite counter tops, tons of counter space, and a desk area too, sliders will lead you to the large trex deck that overlooks a professionally landscape yard and wooded area. Just off kitchen is a family room with wood burning fireplace. There is also a formal sitting room and dining room with picture frame and crown molding. Plenty of closet storage and half bath complete this floor. Upstairs you will find all 4 generously sized bedrooms all with wall to wall carpeting. Full bath in main hallway ,and laundry room with slop sink. There are 2 suite on this floor , great for multi generational settings. The large primary suite is spectacular with its lighted trey ceiling, 2 large closets, crown molding, large windows, the primary bath has separate tub and walk in shower, toilet closet, double vanity. The lower level of home is finished and has 2 rooms freshly painted and LVT flooring. Plenty of storage on the mechanical side as well as bilk doors for easy access. This home also features a 3 car garage for all your toys, C/A, roof and siding done in 2018. There is plenty of room to put in a pool too. Enjoy nature from your back deck.
Zillow last checked: 8 hours ago
Listing updated: February 23, 2023 at 06:33am
Listed by:
Dawn A. Sullivan 203-257-6289,
Coldwell Banker Realty 203-795-6000
Bought with:
Gedna Jean-Pierre, REB.0791146
Keller Williams Prestige Prop.
Source: Smart MLS,MLS#: 170540258
Facts & features
Interior
Bedrooms & bathrooms
- Bedrooms: 4
- Bathrooms: 4
- Full bathrooms: 3
- 1/2 bathrooms: 1
Primary bedroom
- Features: Full Bath, Stall Shower, Walk-In Closet(s), Wall/Wall Carpet
- Level: Upper
- Area: 264 Square Feet
- Dimensions: 16 x 16.5
Bedroom
- Features: Wall/Wall Carpet
- Level: Upper
- Area: 180.7 Square Feet
- Dimensions: 13.9 x 13
Bedroom
- Features: Wall/Wall Carpet
- Level: Upper
- Area: 189.8 Square Feet
- Dimensions: 14.6 x 13
Primary bathroom
- Level: Upper
- Area: 202.3 Square Feet
- Dimensions: 17 x 11.9
Bathroom
- Level: Upper
- Area: 53.66 Square Feet
- Dimensions: 5.11 x 10.5
Bathroom
- Level: Upper
- Area: 108.58 Square Feet
- Dimensions: 12.2 x 8.9
Bathroom
- Level: Main
- Area: 24 Square Feet
- Dimensions: 3 x 8
Dining room
- Features: Hardwood Floor
- Level: Main
- Area: 182 Square Feet
- Dimensions: 14 x 13
Family room
- Features: Fireplace, Hardwood Floor
- Level: Main
- Area: 304 Square Feet
- Dimensions: 19 x 16
Great room
- Features: Vinyl Floor
- Level: Lower
- Area: 330 Square Feet
- Dimensions: 15 x 22
Kitchen
- Features: Granite Counters, Hardwood Floor, Kitchen Island, Pantry, Sliders
- Level: Main
- Area: 303.6 Square Feet
- Dimensions: 13.8 x 22
Living room
- Features: Hardwood Floor
- Level: Main
- Area: 182 Square Feet
- Dimensions: 14 x 13
Heating
- Forced Air, Oil
Cooling
- Central Air
Appliances
- Included: Electric Range, Oven/Range, Refrigerator, Dishwasher, Washer, Dryer, Water Heater
- Laundry: Upper Level
Features
- Entrance Foyer
- Basement: Full,Partially Finished,Heated,Liveable Space
- Attic: Pull Down Stairs,Access Via Hatch
- Number of fireplaces: 1
Interior area
- Total structure area: 3,986
- Total interior livable area: 3,986 sqft
- Finished area above ground: 3,170
- Finished area below ground: 816
Property
Parking
- Total spaces: 3
- Parking features: Attached, Garage Door Opener, Private, Paved, Asphalt
- Attached garage spaces: 3
- Has uncovered spaces: Yes
Features
- Patio & porch: Deck
Lot
- Size: 2.80 Acres
- Features: Few Trees, Wooded, Landscaped
Details
- Parcel number: 2483472
- Zoning: R2
Construction
Type & style
- Home type: SingleFamily
- Architectural style: Colonial
- Property subtype: Single Family Residence
Materials
- Vinyl Siding
- Foundation: Concrete Perimeter
- Roof: Asphalt
Condition
- New construction: No
- Year built: 2006
Utilities & green energy
- Sewer: Septic Tank
- Water: Well
Community & neighborhood
Location
- Region: Hamden
- Subdivision: Mount Carmel
Price history
| Date | Event | Price |
|---|---|---|
| 2/22/2023 | Sold | $594,000-5.6%$149/sqft |
Source: | ||
| 1/30/2023 | Contingent | $629,000$158/sqft |
Source: | ||
| 1/30/2023 | Listed for sale | $629,000$158/sqft |
Source: | ||
| 1/10/2023 | Listing removed | -- |
Source: | ||
| 12/16/2022 | Contingent | $629,000$158/sqft |
Source: | ||
Public tax history
| Year | Property taxes | Tax assessment |
|---|---|---|
| 2025 | $26,249 +44.9% | $505,960 +55.3% |
| 2024 | $18,121 -1.4% | $325,850 |
| 2023 | $18,371 +1.6% | $325,850 |
Find assessor info on the county website
Neighborhood: 06518
Nearby schools
GreatSchools rating
- 5/10West Woods SchoolGrades: K-6Distance: 1.2 mi
- 4/10Hamden Middle SchoolGrades: 7-8Distance: 4.6 mi
- 4/10Hamden High SchoolGrades: 9-12Distance: 5.2 mi

Get pre-qualified for a loan
At Zillow Home Loans, we can pre-qualify you in as little as 5 minutes with no impact to your credit score.An equal housing lender. NMLS #10287.
