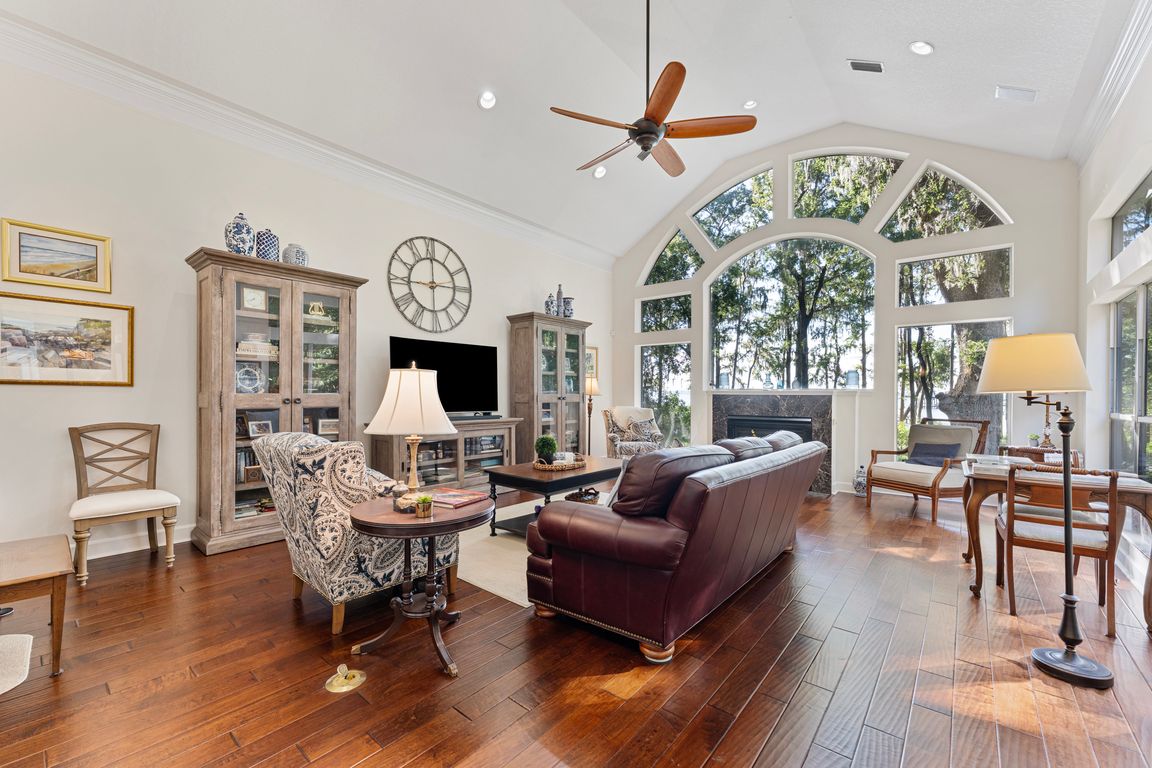
Active
$1,989,000
4beds
3,478sqft
686 FREDERIC Drive, Fleming Island, FL 32003
4beds
3,478sqft
Single family residence
Built in 1996
1.47 Acres
5 Attached garage spaces
$572 price/sqft
What's special
Spacious bedroomsOpen airy floor planStunning river viewsChef-inspired kitchenNatural lightGenerous counter spacePrimary suite
Discover luxury, comfort, and convenience in this beautifully renovated home on the St. Johns River. This spacious 4-bedroom, 2.5-bath property features an open, airy floor plan filled with natural light and stunning river views from the large, steel-reinforced living room window. Boating enthusiasts will appreciate the massive 600-foot dock offering direct access to the river, while ...
- 57 days |
- 576 |
- 10 |
Source: realMLS,MLS#: 2110729
Travel times
Living Room
Kitchen
Primary Bedroom
Zillow last checked: 8 hours ago
Listing updated: October 06, 2025 at 06:35am
Listed by:
TERRELL P NEWBERRY 904-349-8694,
CENTURY 21 INTEGRA 727-387-6261
Source: realMLS,MLS#: 2110729
Facts & features
Interior
Bedrooms & bathrooms
- Bedrooms: 4
- Bathrooms: 3
- Full bathrooms: 2
- 1/2 bathrooms: 1
Heating
- Central, Electric
Cooling
- Central Air, Electric
Appliances
- Included: Dishwasher, Dryer, Electric Cooktop, Electric Water Heater, Refrigerator, Washer, Water Softener Owned
- Laundry: Electric Dryer Hookup, Washer Hookup
Features
- Breakfast Bar, Built-in Features, Ceiling Fan(s), Eat-in Kitchen, Entrance Foyer, Kitchen Island, Open Floorplan, Pantry, Primary Bathroom -Tub with Separate Shower, Smart Thermostat, Split Bedrooms, Vaulted Ceiling(s), Walk-In Closet(s)
- Flooring: Tile, Wood
- Number of fireplaces: 2
- Fireplace features: Electric
Interior area
- Total interior livable area: 3,478 sqft
Property
Parking
- Total spaces: 5
- Parking features: Additional Parking, Attached, Covered, Garage, Garage Door Opener
- Attached garage spaces: 5
Features
- Levels: One
- Stories: 1
- Patio & porch: Covered, Rear Porch
- Exterior features: Dock
- Has view: Yes
- View description: River, Trees/Woods, Water
- Has water view: Yes
- Water view: River,Water
- Waterfront features: Navigable Water, Ocean Access, River Access, River Front
Lot
- Size: 1.47 Acres
- Features: Irregular Lot, Wooded
Details
- Parcel number: 38052601470500900
Construction
Type & style
- Home type: SingleFamily
- Architectural style: Traditional
- Property subtype: Single Family Residence
Materials
- Other, Frame, Stucco
- Roof: Shingle
Condition
- Updated/Remodeled
- New construction: No
- Year built: 1996
Utilities & green energy
- Sewer: Private Sewer, Septic Tank
- Water: Private, Well
- Utilities for property: Cable Available, Electricity Connected, Sewer Connected, Water Connected
Community & HOA
Community
- Security: Security System Leased
- Subdivision: Hibernia Links
HOA
- Has HOA: No
Location
- Region: Fleming Island
Financial & listing details
- Price per square foot: $572/sqft
- Tax assessed value: $1,029,134
- Annual tax amount: $9,356
- Date on market: 9/26/2025
- Listing terms: Cash,Conventional,FHA
- Road surface type: Asphalt