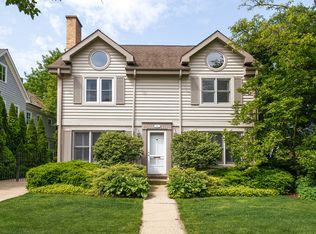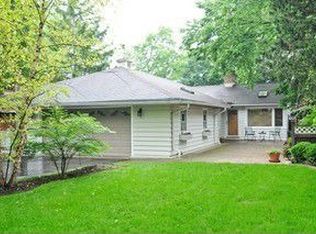Closed
$1,540,000
686 Foxdale Ave, Winnetka, IL 60093
4beds
3,000sqft
Single Family Residence
Built in 1954
7,318.08 Square Feet Lot
$1,575,900 Zestimate®
$513/sqft
$8,173 Estimated rent
Home value
$1,575,900
$1.42M - $1.75M
$8,173/mo
Zestimate® history
Loading...
Owner options
Explore your selling options
What's special
This fully renovated home in a prime East Winnetka location has been completely gutted in 2015 and is set on an extra wide lot (61x120). The renovation included an expansion on the first floor, and a completely reimagined brand-new second floor. The stunning chef's kitchen, featuring a walk-in pantry, island, and breakfast area, seamlessly flows into the great room. Through sliding barn doors you'll find a large office (BR 5) with full bath. A separate mudroom entrance includes a coat closet for added convenience. The second floor features four sunny bedrooms and a spacious laundry room, with beautiful hardwood floors throughout. With a modern floor plan in a walk-to-everything location-just steps from the train, town, parks, and the lake-this home is a must-see!
Zillow last checked: 8 hours ago
Listing updated: March 26, 2025 at 01:37am
Listing courtesy of:
Paige Dooley 847-446-9600,
Compass
Bought with:
Kathryn Moor
Compass
Source: MRED as distributed by MLS GRID,MLS#: 12287759
Facts & features
Interior
Bedrooms & bathrooms
- Bedrooms: 4
- Bathrooms: 4
- Full bathrooms: 4
Primary bedroom
- Features: Flooring (Hardwood), Bathroom (Full)
- Level: Second
- Area: 345 Square Feet
- Dimensions: 23X15
Bedroom 2
- Features: Flooring (Hardwood)
- Level: Second
- Area: 176 Square Feet
- Dimensions: 16X11
Bedroom 3
- Features: Flooring (Hardwood)
- Level: Second
- Area: 160 Square Feet
- Dimensions: 16X10
Bedroom 4
- Features: Flooring (Hardwood)
- Level: Second
- Area: 130 Square Feet
- Dimensions: 13X10
Breakfast room
- Features: Flooring (Hardwood)
- Level: Main
- Area: 84 Square Feet
- Dimensions: 14X6
Dining room
- Features: Flooring (Hardwood)
- Level: Main
- Area: 204 Square Feet
- Dimensions: 17X12
Exercise room
- Level: Basement
- Area: 300 Square Feet
- Dimensions: 20X15
Family room
- Features: Flooring (Hardwood)
- Level: Main
- Area: 228 Square Feet
- Dimensions: 19X12
Foyer
- Features: Flooring (Hardwood)
- Level: Main
- Area: 165 Square Feet
- Dimensions: 15X11
Kitchen
- Features: Kitchen (Eating Area-Breakfast Bar, Eating Area-Table Space, Island, Pantry-Walk-in), Flooring (Hardwood)
- Level: Main
- Area: 238 Square Feet
- Dimensions: 17X14
Laundry
- Features: Flooring (Hardwood)
- Level: Second
- Area: 98 Square Feet
- Dimensions: 14X7
Mud room
- Features: Flooring (Hardwood)
- Level: Main
- Area: 140 Square Feet
- Dimensions: 14X10
Office
- Features: Flooring (Hardwood)
- Level: Main
- Area: 156 Square Feet
- Dimensions: 13X12
Pantry
- Features: Flooring (Hardwood)
- Level: Main
- Area: 42 Square Feet
- Dimensions: 7X6
Recreation room
- Features: Flooring (Carpet)
- Level: Basement
- Area: 896 Square Feet
- Dimensions: 32X28
Storage
- Level: Basement
- Area: 78 Square Feet
- Dimensions: 13X6
Walk in closet
- Level: Second
- Area: 42 Square Feet
- Dimensions: 7X6
Heating
- Forced Air, Zoned
Cooling
- Central Air, Zoned
Appliances
- Included: Double Oven, Microwave, Dishwasher, Refrigerator, Freezer, Washer, Dryer, Disposal, Stainless Steel Appliance(s)
- Laundry: Upper Level
Features
- 1st Floor Full Bath
- Flooring: Hardwood
- Windows: Screens
- Basement: Finished,Full
- Number of fireplaces: 1
- Fireplace features: Gas Log, Gas Starter, Family Room
Interior area
- Total structure area: 3,717
- Total interior livable area: 3,000 sqft
- Finished area below ground: 1,024
Property
Parking
- Total spaces: 2
- Parking features: Asphalt, Garage Door Opener, On Site, Garage Owned, Detached, Garage
- Garage spaces: 2
- Has uncovered spaces: Yes
Accessibility
- Accessibility features: No Disability Access
Features
- Stories: 2
- Patio & porch: Deck
Lot
- Size: 7,318 sqft
- Dimensions: 61 X 120
Details
- Parcel number: 05174130460000
- Special conditions: List Broker Must Accompany
Construction
Type & style
- Home type: SingleFamily
- Architectural style: Traditional
- Property subtype: Single Family Residence
Materials
- Other
- Foundation: Concrete Perimeter
- Roof: Asphalt
Condition
- New construction: No
- Year built: 1954
Utilities & green energy
- Electric: 200+ Amp Service
- Sewer: Public Sewer
- Water: Lake Michigan
Community & neighborhood
Security
- Security features: Carbon Monoxide Detector(s)
Community
- Community features: Sidewalks, Street Lights, Street Paved
Location
- Region: Winnetka
HOA & financial
HOA
- Services included: None
Other
Other facts
- Listing terms: Cash
- Ownership: Fee Simple
Price history
| Date | Event | Price |
|---|---|---|
| 3/24/2025 | Sold | $1,540,000+10.1%$513/sqft |
Source: | ||
| 3/14/2025 | Contingent | $1,399,000$466/sqft |
Source: | ||
| 3/10/2025 | Listed for sale | $1,399,000+23.3%$466/sqft |
Source: | ||
| 3/24/2021 | Listing removed | -- |
Source: Owner | ||
| 7/16/2019 | Listing removed | $1,195 |
Source: Owner | ||
Public tax history
| Year | Property taxes | Tax assessment |
|---|---|---|
| 2023 | $17,984 +6.4% | $80,889 |
| 2022 | $16,908 +21.2% | $80,889 +41.6% |
| 2021 | $13,956 +1.2% | $57,105 |
Find assessor info on the county website
Neighborhood: 60093
Nearby schools
GreatSchools rating
- 9/10The Skokie SchoolGrades: 5-6Distance: 0.7 mi
- 5/10Carleton W Washburne SchoolGrades: 7-8Distance: 0.8 mi
- 10/10New Trier Township H S WinnetkaGrades: 10-12Distance: 1.4 mi
Schools provided by the listing agent
- Elementary: Greeley Elementary School
- Middle: Carleton W Washburne School
- High: New Trier Twp H.S. Northfield/Wi
- District: 36
Source: MRED as distributed by MLS GRID. This data may not be complete. We recommend contacting the local school district to confirm school assignments for this home.

Get pre-qualified for a loan
At Zillow Home Loans, we can pre-qualify you in as little as 5 minutes with no impact to your credit score.An equal housing lender. NMLS #10287.
Sell for more on Zillow
Get a free Zillow Showcase℠ listing and you could sell for .
$1,575,900
2% more+ $31,518
With Zillow Showcase(estimated)
$1,607,418
