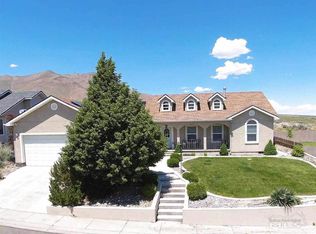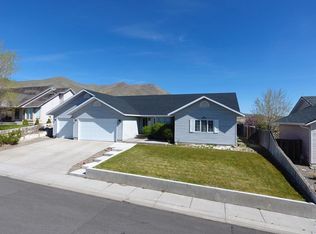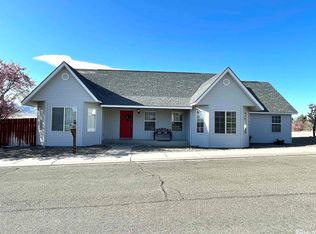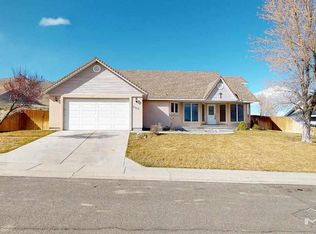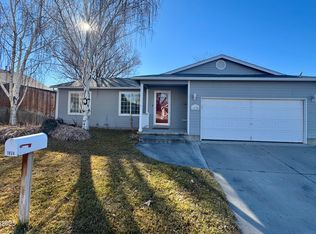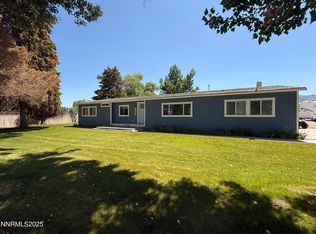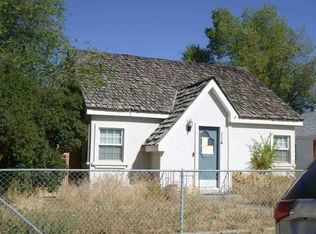Welcome to this spacious and beautiful 3 bedroom, 2 bathroom home featuring 1,904 square feet of comfortable living space. The large living room offers cozy fireplace, perfect for relaxing or entertaining, formal dining room can be used as office space. Enjoy cooking in the well appointed kitchen and dining outdoors on the patio in your nicely landscaped yard, while taking in beautiful mountain views. The large waste bedroom includes an en-suite bathroom with double sinks., This home has it all! Call to schedule your private showing today!
Active under contract-no show
$414,900
686 Castle Way, Winnemucca, NV 89445
3beds
1,904sqft
Est.:
Single Family Residence
Built in 1997
8,712 Square Feet Lot
$-- Zestimate®
$218/sqft
$-- HOA
What's special
Beautiful mountain viewsNicely landscaped yardFormal dining roomWell appointed kitchenCozy fireplace
- 56 days |
- 48 |
- 1 |
Likely to sell faster than
Zillow last checked: 8 hours ago
Listing updated: October 17, 2025 at 11:56am
Listed by:
Waylon Huber B.146400 775-527-0272,
Robinhood Realty
Source: NNRMLS,MLS#: 250004451
Facts & features
Interior
Bedrooms & bathrooms
- Bedrooms: 3
- Bathrooms: 2
- Full bathrooms: 2
Heating
- Forced Air, Natural Gas
Cooling
- Central Air, Refrigerated
Appliances
- Included: Dishwasher, Disposal, Electric Cooktop, Gas Range, Microwave, Oven, Refrigerator
- Laundry: Cabinets, Laundry Area, Laundry Room, Sink
Features
- Ceiling Fan(s), High Ceilings, Pantry, Walk-In Closet(s)
- Flooring: Carpet, Ceramic Tile, Laminate
- Windows: Double Pane Windows
- Has basement: No
- Has fireplace: Yes
- Fireplace features: Gas Log
Interior area
- Total structure area: 1,904
- Total interior livable area: 1,904 sqft
Property
Parking
- Total spaces: 2
- Parking features: Attached
- Attached garage spaces: 2
Features
- Stories: 1
- Patio & porch: Deck
- Exterior features: None
- Fencing: Back Yard
- Has view: Yes
- View description: Mountain(s)
Lot
- Size: 8,712 Square Feet
- Features: Landscaped, Open Lot, Sloped Up, Sprinklers In Front
Details
- Parcel number: 15045103
- Zoning: R-1-6
- Special conditions: Court Approval
Construction
Type & style
- Home type: SingleFamily
- Property subtype: Single Family Residence
Materials
- Vinyl Siding
- Foundation: Crawl Space
- Roof: Composition,Pitched,Shingle
Condition
- New construction: No
- Year built: 1997
Utilities & green energy
- Sewer: Public Sewer
- Water: Public
- Utilities for property: Electricity Available, Internet Available, Natural Gas Available, Phone Available, Sewer Available, Water Available
Community & HOA
Community
- Subdivision: Camelot Heights Dev
HOA
- Has HOA: No
- Amenities included: None
Location
- Region: Winnemucca
Financial & listing details
- Price per square foot: $218/sqft
- Tax assessed value: $72,745
- Annual tax amount: $2,130
- Date on market: 10/17/2025
- Cumulative days on market: 248 days
- Listing terms: Cash,Conventional,FHA,VA Loan
Estimated market value
Not available
Estimated sales range
Not available
Not available
Price history
Price history
| Date | Event | Price |
|---|---|---|
| 10/9/2025 | Listing removed | $414,900$218/sqft |
Source: | ||
| 8/9/2025 | Price change | $414,900-1.2%$218/sqft |
Source: | ||
| 6/23/2025 | Price change | $419,900-2.3%$221/sqft |
Source: | ||
| 5/9/2025 | Price change | $429,900-2.3%$226/sqft |
Source: | ||
| 4/8/2025 | Listed for sale | $439,900+69.3%$231/sqft |
Source: | ||
Public tax history
Public tax history
| Year | Property taxes | Tax assessment |
|---|---|---|
| 2025 | $2,130 +4.7% | $72,745 -0.8% |
| 2024 | $2,035 +2.8% | $73,326 +8.6% |
| 2023 | $1,979 +0% | $67,539 +14.5% |
Find assessor info on the county website
BuyAbility℠ payment
Est. payment
$2,373/mo
Principal & interest
$2052
Property taxes
$176
Home insurance
$145
Climate risks
Neighborhood: 89445
Nearby schools
GreatSchools rating
- 5/10Winnemucca Grammar SchoolGrades: PK-4Distance: 1.1 mi
- 8/10Winnemucca Junior High SchoolGrades: 7-8Distance: 1.2 mi
- 6/10Albert M Lowry High SchoolGrades: 9-12Distance: 2.3 mi
Schools provided by the listing agent
- Elementary: Winnemucca Grammar
- Middle: French Ford Middle School
- High: Albert Lowry High School
Source: NNRMLS. This data may not be complete. We recommend contacting the local school district to confirm school assignments for this home.
- Loading
