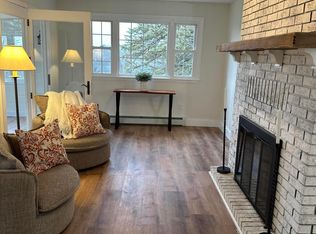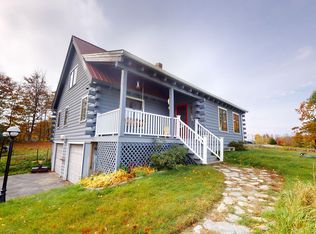Closed
$499,000
686 Brighton Hill Road, Minot, ME 04258
4beds
3,198sqft
Single Family Residence
Built in 2001
2.14 Acres Lot
$538,800 Zestimate®
$156/sqft
$3,286 Estimated rent
Home value
$538,800
$496,000 - $587,000
$3,286/mo
Zestimate® history
Loading...
Owner options
Explore your selling options
What's special
This beautiful Minot colonial is full of extras and updates. If space is what you desire, this will be just the home you're looking for, complete with 3 full baths and 4+ bedrooms. Enter through the newly completed foyer, the perfect spot to drop your bags. You are greeted with large windows and natural light, creating a warm, inviting home. The spacious kitchen features Corian countertops, peninsula seating, cabinets galore, and a beautiful new composite deck off the dining room slider. Enjoy your morning coffee in the sun, overlooking the beautiful, private backyard. A living room, sitting room, and a recently remodeled full bath finish off the first-floor living area. Upstairs, you'll find a beautiful primary bedroom retreat with new floors, a walk-in closet, and an en-suite bath with double sinks, jetted tub, and separate shower. One of the unique features of this home is the newly constructed in-law apartment or bonus area above the garage, complete with a kitchenette, full-bath, and composite balcony overlooking the backyard. The home boasts plenty of storage space, including a heated attached garage with room for two cars and a bonus basement space. A new multi-zone heating system, tar drive, and automatic generator complete the package. With its abundant space and desirable features, this home is a must-see for anyone looking for comfort, style, and functionality.
Zillow last checked: 8 hours ago
Listing updated: January 16, 2025 at 07:08pm
Listed by:
Keller Williams Realty (207)240-9196
Bought with:
Meservier & Associates
Source: Maine Listings,MLS#: 1584875
Facts & features
Interior
Bedrooms & bathrooms
- Bedrooms: 4
- Bathrooms: 3
- Full bathrooms: 3
Primary bedroom
- Features: Double Vanity, Full Bath, Jetted Tub, Walk-In Closet(s)
- Level: Second
Bedroom 2
- Level: Second
Bedroom 3
- Level: Second
Bedroom 4
- Level: Second
Bonus room
- Level: First
Dining room
- Level: First
Other
- Features: Above Garage, Balcony/Deck, Full Bath, Sleeping
- Level: Second
Kitchen
- Level: First
Living room
- Level: First
Office
- Level: Second
Heating
- Baseboard, Hot Water, Zoned
Cooling
- None
Appliances
- Included: Dishwasher, Dryer, Microwave, Gas Range, Refrigerator, Washer
Features
- Bathtub, In-Law Floorplan, Shower, Walk-In Closet(s), Primary Bedroom w/Bath
- Flooring: Carpet, Tile, Wood
- Basement: Interior Entry,Finished,Full,Unfinished
- Has fireplace: No
Interior area
- Total structure area: 3,198
- Total interior livable area: 3,198 sqft
- Finished area above ground: 2,798
- Finished area below ground: 400
Property
Parking
- Total spaces: 2
- Parking features: Paved, 5 - 10 Spaces, Off Street, Garage Door Opener, Heated Garage
- Attached garage spaces: 2
Features
- Patio & porch: Deck, Porch
- Has view: Yes
- View description: Scenic, Trees/Woods
Lot
- Size: 2.14 Acres
- Features: Rural, Level, Landscaped
Details
- Parcel number: MINOMR14L017A
- Zoning: Rural
- Other equipment: Generator
Construction
Type & style
- Home type: SingleFamily
- Architectural style: Colonial
- Property subtype: Single Family Residence
Materials
- Wood Frame, Vinyl Siding
- Roof: Shingle
Condition
- Year built: 2001
Utilities & green energy
- Electric: Circuit Breakers, Generator Hookup
- Sewer: Private Sewer
- Water: Private, Well
Community & neighborhood
Security
- Security features: Water Radon Mitigation System
Location
- Region: Minot
Other
Other facts
- Road surface type: Paved
Price history
| Date | Event | Price |
|---|---|---|
| 4/26/2024 | Sold | $499,000$156/sqft |
Source: | ||
| 3/27/2024 | Pending sale | $499,000$156/sqft |
Source: | ||
| 3/25/2024 | Listed for sale | $499,000+185.1%$156/sqft |
Source: | ||
| 11/22/2013 | Sold | $175,000$55/sqft |
Source: | ||
| 5/9/2013 | Listing removed | $175,000$55/sqft |
Source: Keller Williams - Greater Portland #1074924 | ||
Public tax history
| Year | Property taxes | Tax assessment |
|---|---|---|
| 2024 | $4,230 +11.5% | $379,351 |
| 2023 | $3,794 +1.5% | $379,351 |
| 2022 | $3,737 +20.5% | $379,351 +102.4% |
Find assessor info on the county website
Neighborhood: 04258
Nearby schools
GreatSchools rating
- 6/10Minot Consolidated SchoolGrades: PK-6Distance: 4.9 mi
- 7/10Bruce M Whittier Middle SchoolGrades: 7-8Distance: 9.1 mi
- 4/10Poland Regional High SchoolGrades: 9-12Distance: 9.1 mi

Get pre-qualified for a loan
At Zillow Home Loans, we can pre-qualify you in as little as 5 minutes with no impact to your credit score.An equal housing lender. NMLS #10287.

