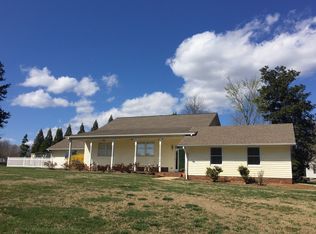Sold for $390,000
$390,000
686 Beaver Creek Rd, Lexington, NC 27295
2beds
2,156sqft
Stick/Site Built, Residential, Single Family Residence
Built in 2003
-- sqft lot
$399,400 Zestimate®
$--/sqft
$1,705 Estimated rent
Home value
$399,400
$335,000 - $475,000
$1,705/mo
Zestimate® history
Loading...
Owner options
Explore your selling options
What's special
This is IT!! This 2 bedroom, 2 bath beauty boasts such a WOW factor! Step into the open, airy and charming oasis and feel the stresses of the world go away. High ceilings, beautiful windows and a lovely, single level floorplan successfully bring the outside in. The open concept great room opens onto a cozy screened porch, offering access to the private patio. Each bedroom boasts its own ensuite with walk-in shower and room to spread out. Beautiful, yet manageable yard is ideal for gardening. Not only has this home been very well loved and maintained; it will serve you throughout so many seasons of life. You'll want to grab it before it's gone! Semi-private golf, tennis and swim club in the neighborhood. Visit saponaclub.com for details!
Zillow last checked: 8 hours ago
Listing updated: May 21, 2025 at 11:19am
Listed by:
Elizabeth Lancaster 336-596-9889,
Center Towne Realtors,
Sandra Snyder 336-250-0579,
Center Towne Realtors
Bought with:
Judith McCulloch, 222870
Center Towne Realtors
Source: Triad MLS,MLS#: 1174049 Originating MLS: Lexington Davidson County Assn of Realtors
Originating MLS: Lexington Davidson County Assn of Realtors
Facts & features
Interior
Bedrooms & bathrooms
- Bedrooms: 2
- Bathrooms: 2
- Full bathrooms: 2
- Main level bathrooms: 2
Primary bedroom
- Level: Main
- Dimensions: 16 x 15.75
Bedroom 2
- Level: Main
- Dimensions: 13.75 x 12.75
Dining room
- Level: Main
- Dimensions: 13.5 x 13.25
Entry
- Level: Main
- Dimensions: 14.25 x 4.08
Great room
- Level: Main
- Dimensions: 24 x 22.33
Kitchen
- Level: Main
- Dimensions: 10.33 x 7.42
Study
- Level: Main
- Dimensions: 12.75 x 10.67
Heating
- See Remarks
Cooling
- Central Air
Appliances
- Included: Dishwasher, Disposal, Free-Standing Range, Gas Water Heater
- Laundry: Dryer Connection, Washer Hookup
Features
- Built-in Features, Ceiling Fan(s), Pantry, Solid Surface Counter
- Flooring: Carpet, See Remarks, Wood
- Basement: Crawl Space
- Number of fireplaces: 2
- Fireplace features: Gas Log, Great Room, Primary Bedroom
Interior area
- Total structure area: 2,156
- Total interior livable area: 2,156 sqft
- Finished area above ground: 2,156
Property
Parking
- Total spaces: 2
- Parking features: Garage, Driveway, Attached
- Attached garage spaces: 2
- Has uncovered spaces: Yes
Features
- Levels: One
- Stories: 1
- Pool features: None
- Fencing: None
Lot
- Dimensions: 148.58 x 183.56 x 172 x 198.15
Details
- Parcel number: 11344F00L0002
- Zoning: RS
- Special conditions: Owner Sale
Construction
Type & style
- Home type: SingleFamily
- Property subtype: Stick/Site Built, Residential, Single Family Residence
Materials
- Brick
Condition
- Year built: 2003
Utilities & green energy
- Sewer: Septic Tank
- Water: Public
Community & neighborhood
Location
- Region: Lexington
- Subdivision: Sapona Country Club
HOA & financial
HOA
- Has HOA: Yes
- HOA fee: $75 annually
Other
Other facts
- Listing agreement: Exclusive Right To Sell
- Listing terms: Cash,Conventional,FHA,VA Loan
Price history
| Date | Event | Price |
|---|---|---|
| 5/21/2025 | Sold | $390,000+1.6% |
Source: | ||
| 4/7/2025 | Pending sale | $384,000 |
Source: | ||
| 4/4/2025 | Listed for sale | $384,000 |
Source: | ||
| 3/28/2025 | Pending sale | $384,000 |
Source: | ||
| 3/27/2025 | Listed for sale | $384,000 |
Source: | ||
Public tax history
| Year | Property taxes | Tax assessment |
|---|---|---|
| 2025 | $1,674 | $269,990 |
| 2024 | $1,674 | $269,990 |
| 2023 | $1,674 | $269,990 |
Find assessor info on the county website
Neighborhood: 27295
Nearby schools
GreatSchools rating
- 5/10Tyro ElementaryGrades: PK-5Distance: 1.1 mi
- 5/10Tyro MiddleGrades: 6-8Distance: 2.9 mi
- 3/10West Davidson HighGrades: 9-12Distance: 2.7 mi
Get a cash offer in 3 minutes
Find out how much your home could sell for in as little as 3 minutes with a no-obligation cash offer.
Estimated market value
$399,400
