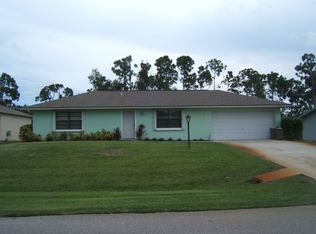Sold for $289,900 on 09/19/25
$289,900
686 Bayharbor Terrace, Sebastian, FL 32958
2beds
1,100sqft
Single Family Residence
Built in 1980
0.46 Acres Lot
$-- Zestimate®
$264/sqft
$2,412 Estimated rent
Home value
Not available
Estimated sales range
Not available
$2,412/mo
Zestimate® history
Loading...
Owner options
Explore your selling options
What's special
Well-maintained 2BR/2BA home on a double lot (0.46 acre) with an 840 sq ft detached garage--great for cars, boats, or a workshop. Updates include roof, drainfield, electrical panel (2023), A/C (2024), driveway/culvert (2025), new flooring, paint, new toilets & shower inserts. The home's layout offers potential for an open floor plan or dream kitchen. Fully fenced backyard with room for a pool--move-in ready with major improvements complete! Room sizes appx. & subject to error.
Zillow last checked: 8 hours ago
Listing updated: September 22, 2025 at 08:32am
Listed by:
Katherine J Hainey 772-584-9674,
Dale Sorensen Real Estate Inc.
Bought with:
Rusty E Melle
ITG Realty
Source: BeachesMLS,MLS#: RX-11092284 Originating MLS: Beaches MLS
Originating MLS: Beaches MLS
Facts & features
Interior
Bedrooms & bathrooms
- Bedrooms: 2
- Bathrooms: 2
- Full bathrooms: 2
Primary bedroom
- Level: M
- Area: 143 Square Feet
- Dimensions: 11 x 13
Bedroom 2
- Area: 100 Square Feet
- Dimensions: 10 x 10
Dining room
- Area: 108 Square Feet
- Dimensions: 12 x 9
Kitchen
- Level: M
- Area: 100 Square Feet
- Dimensions: 10 x 10
Living room
- Level: M
- Area: 144 Square Feet
- Dimensions: 12 x 12
Heating
- Central, Electric
Cooling
- Ceiling Fan(s), Central Air, Electric
Appliances
- Included: Dishwasher, Dryer, Microwave, Electric Range, Refrigerator, Washer, Electric Water Heater
- Laundry: Inside
Features
- None
- Flooring: Laminate, Linoleum, Vinyl
- Windows: Single Hung Metal, Sliding
Interior area
- Total structure area: 1,100
- Total interior livable area: 1,100 sqft
Property
Parking
- Total spaces: 3
- Parking features: 2+ Spaces, Attached Carport, Garage - Detached
- Garage spaces: 2
- Carport spaces: 1
- Covered spaces: 3
Features
- Stories: 1
- Patio & porch: Open Patio
- Fencing: Fenced
- Has view: Yes
- View description: Other
- Waterfront features: None
Lot
- Size: 0.46 Acres
- Dimensions: 160.0 ft x 125.0 ft
- Features: 1/4 to 1/2 Acre
Details
- Parcel number: 31382400001257000024.0
- Zoning: RS-10
Construction
Type & style
- Home type: SingleFamily
- Property subtype: Single Family Residence
Materials
- Frame, Stucco
- Roof: Comp Shingle
Condition
- Resale
- New construction: No
- Year built: 1980
Utilities & green energy
- Sewer: Septic Tank
- Water: Public
Community & neighborhood
Community
- Community features: None
Location
- Region: Sebastian
- Subdivision: Sebastian Highlands Unit 10
HOA & financial
HOA
- Services included: None
Other
Other facts
- Listing terms: Cash,Conventional,FHA,VA Loan
Price history
| Date | Event | Price |
|---|---|---|
| 9/19/2025 | Sold | $289,900$264/sqft |
Source: | ||
| 8/20/2025 | Contingent | $289,900$264/sqft |
Source: | ||
| 7/30/2025 | Price change | $289,900-3.3%$264/sqft |
Source: | ||
| 6/24/2025 | Price change | $299,900-4.8%$273/sqft |
Source: | ||
| 6/5/2025 | Price change | $315,000-4.5%$286/sqft |
Source: | ||
Public tax history
| Year | Property taxes | Tax assessment |
|---|---|---|
| 2023 | $3,552 +14.1% | $254,017 +19.4% |
| 2022 | $3,113 +11.7% | $212,696 +26.4% |
| 2021 | $2,787 +8.7% | $168,337 +14.2% |
Find assessor info on the county website
Neighborhood: 32958
Nearby schools
GreatSchools rating
- 5/10Pelican Island Elementary SchoolGrades: PK-5Distance: 1.7 mi
- 6/10Sebastian River Middle SchoolGrades: 6-8Distance: 1.8 mi
- 5/10Sebastian River High SchoolGrades: 9-12Distance: 1.8 mi

Get pre-qualified for a loan
At Zillow Home Loans, we can pre-qualify you in as little as 5 minutes with no impact to your credit score.An equal housing lender. NMLS #10287.
