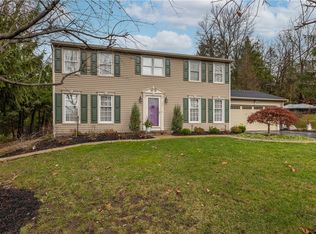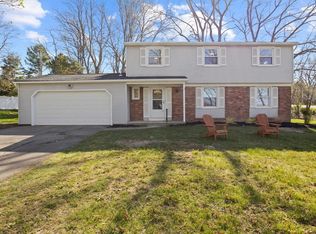This impeccably maintained colonial is straight from the pages of Better Homes and Gardens Magazine! Pride of ownership shines throughout this 2,144 sf, 3 br home! Foyer w/ adjoining home office, features built in cabinetry & desk! Huge dining room. Large updated eat-in kitchen w/ granite countertops, beverage station, updated SS appliances with double ovens, attached hearth room with fireplace and storage galore! The sunlit great room addition is a WOW, and brings the outdoors in with its walls of windows and sliding glass door! It's the perfect place to cozy up on a cold day with the gas fireplace and movie theatre seating! The second level features a true owners suite, recently renovated with walk in closet, spa bath with freestanding bubble tub, huge custom shower, gorgeous double vanity and granite countertop! Updated main bath, large second and third bedrooms and second floor laundry finish this space! Basement was professionally finished & features half bath, workshop, electric fireplace & family rm. The backyard is a true paradise with gazebo, pond, shed, stunning patio, and extensive gardens! Prmtd. GR addition 320sf inc. in sf. DLYD SHW: 12/3 @ 12PM & NEG: 12/6 @ 5PM.
This property is off market, which means it's not currently listed for sale or rent on Zillow. This may be different from what's available on other websites or public sources.

