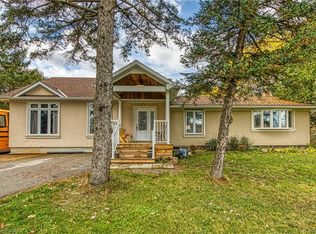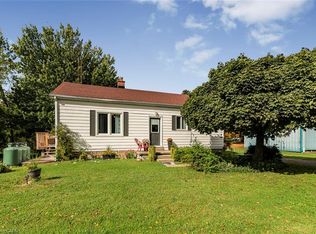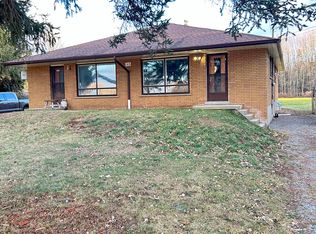20 Minutes from all amenities, shopping, restaurants and hwy. Immaculately manicured & tastefully renovated 1.5 story 3+bedrooms, 3301 sq ft, above ground, 2103 sq ft finished basement, 2nd floor in-law suite with separate entrance. Parking for 10 cars. Living room cathedral ceilings, 2 sided fireplace, kitchen has granite counters, huge island, lots of cupboards & walk-in pantry. RSA SQ/FT as per MPAC.
This property is off market, which means it's not currently listed for sale or rent on Zillow. This may be different from what's available on other websites or public sources.


