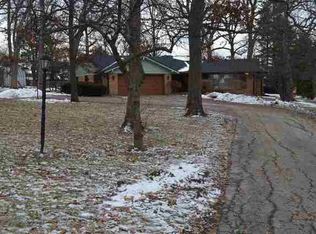Park like lot in Boone county with Towering trees on almost an acre. Well maintained 3 bedroom Ranch. Newer Hardwood floor entry. Large living room is the perfect place to entertain. Great Kitchen with SS appliances, breakfast bar, alot of cabinetry, gorgeous stone FPL in eating area -Your cook of the family will be very pleased. Updated bathrooms with higher finishings. 1st floor laundry. Beautifully decorated thru out. Master Bedroom with large closet & private bath. Newer Roof, driveway & sidewalk. Gleaming hardwood floors in all bedrooms. 3 car garage with a back porch. The perfect place to raise a family!
This property is off market, which means it's not currently listed for sale or rent on Zillow. This may be different from what's available on other websites or public sources.
