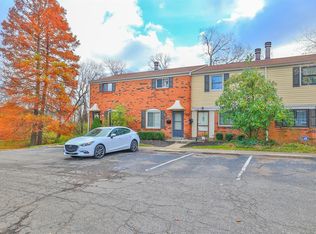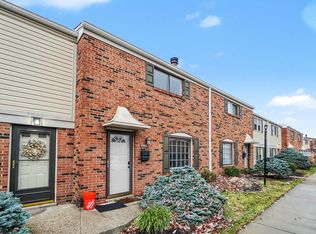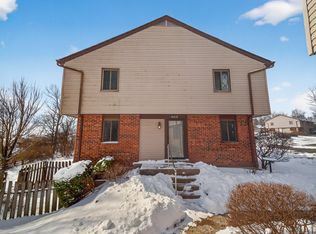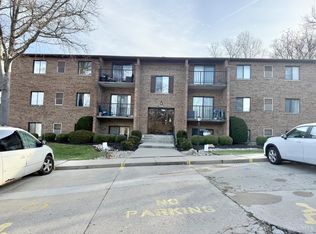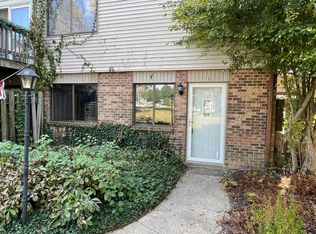No noisy Toddlers above you, no noisy footsteps. Charming 2-Bedroom Townhome with Fireplace and Private Patio located in Florence, Ky. Welcome to this inviting 2-bedroom, 1.5 bath townhouse located on Curtis Way in the heart of Florence, Ky. With a warm and functional layout, this home is perfect for first time homebuyers, downsizers or someone with a room-mate. The main level features a cozy living room with fireplace, ideal for relaxing evenings. A half bath off the hallway adds everyday convenience. The eat in kitchen offers ample cabinet space and direct access to your own private walkout patio-great for grilling, morning coffee, or entertaining friends. A separate laundry/utility room is tucked off the kitchen, providing added storage and functionality. Upstairs, you'll find two generous sized bedrooms with plenty of closet space, plus a full bath that is easily accessible for both bedrooms.
2 bedrooms
1/5 bathrooms
Fireplace
Private Fenced patio
Minutes to shopping, I-75 and CVG International airport
For sale
Price cut: $3K (12/9)
$149,900
6859 Curtis Way, Florence, KY 41042
2beds
--sqft
Est.:
Townhouse, Residential
Built in 1980
435.6 Square Feet Lot
$-- Zestimate®
$--/sqft
$240/mo HOA
What's special
Wood burning fireplaceEnclosed private patioAdjacent to the poolPlenty of closet spaceHis and her closets
- 191 days |
- 1,202 |
- 34 |
Zillow last checked: 8 hours ago
Listing updated: December 24, 2025 at 01:35pm
Listed by:
Sue Ann Collins 859-283-0323,
Teamwork Real Estate
Source: NKMLS,MLS#: 633343
Tour with a local agent
Facts & features
Interior
Bedrooms & bathrooms
- Bedrooms: 2
- Bathrooms: 2
- Full bathrooms: 1
- 1/2 bathrooms: 1
Primary bedroom
- Description: HIs and Her closets with shelving
- Features: Ceiling Fan(s), Luxury Vinyl Flooring, Window Treatments
- Level: Second
- Area: 182
- Dimensions: 14 x 13
Bedroom 2
- Description: Laminate flooring.
- Features: See Remarks, Luxury Vinyl Flooring, Window Treatments
- Level: Second
- Area: 144
- Dimensions: 12 x 12
Kitchen
- Description: Walk out to private enclosed patio
- Features: Country Kitchen, Eat-in Kitchen, Luxury Vinyl Flooring, Wood Cabinets, Walk-Out Access
- Level: First
- Area: 150
- Dimensions: 15 x 10
Laundry
- Features: Luxury Vinyl Flooring
- Level: First
- Area: 24
- Dimensions: 6 x 4
Living room
- Description: woodburning fireplace
- Features: Fireplace(s), Luxury Vinyl Flooring, Walk-Out Access, Window Treatments
- Level: First
- Area: 195
- Dimensions: 15 x 13
Heating
- Has Heating (Unspecified Type)
Cooling
- Central Air
Appliances
- Included: Electric Range
- Laundry: Laundry Room, Main Level
Features
- Eat-in Kitchen, Ceiling Fan(s)
- Windows: Aluminum Clad Window(s)
- Number of fireplaces: 1
- Fireplace features: See Remarks, Stone, Wood Burning
Property
Parking
- Parking features: Assigned
Features
- Levels: Two
- Stories: 2
- Patio & porch: Patio
- Exterior features: Private Yard
- Fencing: Privacy,Wood
Lot
- Size: 435.6 Square Feet
Details
- Parcel number: 072.0007053.00
- Zoning description: Residential
Construction
Type & style
- Home type: Townhouse
- Architectural style: Traditional
- Property subtype: Townhouse, Residential
- Attached to another structure: Yes
Materials
- Aluminum Siding, Brick
- Foundation: Slab
- Roof: Shingle
Condition
- Existing Structure
- New construction: No
- Year built: 1980
Utilities & green energy
- Sewer: Public Sewer
- Water: Public
- Utilities for property: Natural Gas Available
Community & HOA
HOA
- Has HOA: Yes
- Amenities included: Pool
- Services included: See Remarks, Maintenance Grounds, Maintenance Structure, Snow Removal, Trash
- HOA fee: $240 monthly
Location
- Region: Florence
Financial & listing details
- Tax assessed value: $80,000
- Annual tax amount: $758
- Date on market: 7/25/2025
- Cumulative days on market: 192 days
- Road surface type: Paved
Estimated market value
Not available
Estimated sales range
Not available
Not available
Price history
Price history
| Date | Event | Price |
|---|---|---|
| 12/9/2025 | Price change | $149,900-2% |
Source: | ||
| 9/15/2025 | Listed for sale | $152,900 |
Source: | ||
| 7/31/2025 | Pending sale | $152,900 |
Source: | ||
| 7/31/2025 | Listing removed | $152,900 |
Source: | ||
| 7/19/2025 | Price change | $152,900-0.6% |
Source: | ||
Public tax history
Public tax history
| Year | Property taxes | Tax assessment |
|---|---|---|
| 2022 | $758 +58% | $80,000 +58.4% |
| 2021 | $480 -30.4% | $50,500 |
| 2020 | $689 | $50,500 |
Find assessor info on the county website
BuyAbility℠ payment
Est. payment
$975/mo
Principal & interest
$581
HOA Fees
$240
Other costs
$155
Climate risks
Neighborhood: 41042
Nearby schools
GreatSchools rating
- 4/10Florence Elementary SchoolGrades: PK-5Distance: 0.7 mi
- 3/10Rector A. Jones Middle SchoolGrades: 6-8Distance: 1.5 mi
- 4/10Boone County High SchoolGrades: 9-12Distance: 0.5 mi
Schools provided by the listing agent
- Elementary: Florence Elementary
- Middle: Jones Middle School
- High: Boone County High
Source: NKMLS. This data may not be complete. We recommend contacting the local school district to confirm school assignments for this home.
- Loading
- Loading
