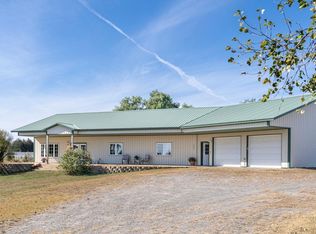Exceptional custom built home on 20+ stunning acres which provides endless possibilities with rolling hills, wooded backdrop, and two ponds. This sophisticated home has extensive architectural detail and offers inviting front entry, home office w/ electric fireplace, formal living room with decorative fireplace, gourmet kitchen with floor to ceiling white cabinets, dinette with access to large deck, formal dining room, and mudroom with half bath/laundry area. Additional highlights include 16x24 master suite with walk-in closet, private master bathroom with water closet, tile shower and soaking tub overlooking your private backdrop. Two additional main floor bedrooms with shared full bathroom. Full unfinished walk-out basement with two patio doors, finished storage area, and ample material to complete basement. Exterior with attached 3 stall garage, detached 40x60 pole shed with two 12x12 doors and 14' sidewalls. Enjoy upscale living at its finest!
This property is off market, which means it's not currently listed for sale or rent on Zillow. This may be different from what's available on other websites or public sources.
