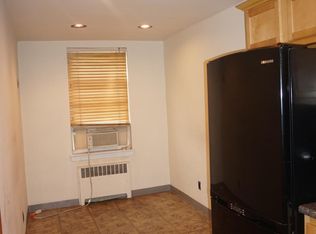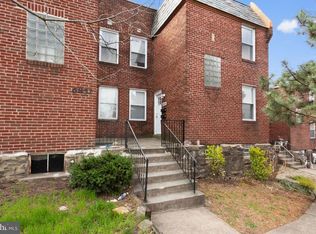Sold for $385,000
$385,000
6858 Marshall Rd, Upper Darby, PA 19082
2beds
--baths
2,486sqft
Other
Built in 1950
3,049 Acres Lot
$389,400 Zestimate®
$155/sqft
$1,867 Estimated rent
Home value
$389,400
$370,000 - $409,000
$1,867/mo
Zestimate® history
Loading...
Owner options
Explore your selling options
What's special
Overview: This exceptional mixed-use property, located at 6858 Marshall Rd, Upper Darby, PA 19082, offers a unique investment opportunity. The building features two well-maintained apartments and a thriving restaurant business, the Shrimp King, all being sold together for an asking price of $900,000.
Property Details:
Type: Mixed-Use Property
Residential Units: 2 Apartments
Each Apartment: 2 Bedrooms, 1 Bathroom
Current Rent: $1,100 per month per apartment
Commercial Unit: Shrimp King Restaurant
Lease: $2,000 per month
Monthly Gross Revenue: $28,000 (average)
Patio: Outdoor dining area available
Parking: Ample customer parking
Highlights:
Location: Conveniently situated in Upper Darby, PA, a vibrant community with high foot traffic and easy access to local amenities.
Income Potential: Steady rental income from the apartments and significant revenue from the restaurant business.
Turnkey Business: The Shrimp King is a well-established restaurant with a loyal customer base, offering immediate revenue generation.
Outdoor Dining: The restaurant features a spacious patio for outdoor dining, enhancing the dining experience and attracting more customers.
Investment Opportunity: This property is ideal for investors seeking a solid return on investment through rental income and a profitable business. The combined residential and commercial rental income, along with the restaurant's strong performance, makes this a lucrative investment.
Financials: Detailed financial statements and additional information are available upon request.
Zillow last checked: 20 hours ago
Source: HomeSmart,MLS#: PADE2072372
Facts & features
Interior
Bedrooms & bathrooms
- Bedrooms: 2
Interior area
- Total structure area: 2,486
- Total interior livable area: 2,486 sqft
Property
Lot
- Size: 3,049 Acres
Details
- Parcel number: 16010092200
Construction
Type & style
- Home type: SingleFamily
- Property subtype: Other
Condition
- Year built: 1950
Community & neighborhood
Location
- Region: Upper Darby
Price history
| Date | Event | Price |
|---|---|---|
| 10/6/2025 | Sold | $385,000-3.8%$155/sqft |
Source: Public Record Report a problem | ||
| 8/15/2025 | Contingent | $400,000$161/sqft |
Source: | ||
| 8/1/2025 | Price change | $400,000-6.5%$161/sqft |
Source: | ||
| 7/14/2025 | Price change | $428,000-4.9%$172/sqft |
Source: | ||
| 6/27/2025 | Listed for sale | $450,000-43.7%$181/sqft |
Source: | ||
Public tax history
| Year | Property taxes | Tax assessment |
|---|---|---|
| 2025 | $7,176 +3.5% | $163,960 |
| 2024 | $6,934 +1% | $163,960 |
| 2023 | $6,869 +2.8% | $163,960 |
Find assessor info on the county website
Neighborhood: 19082
Nearby schools
GreatSchools rating
- 2/10Charles Kelly El SchoolGrades: 1-5Distance: 2.1 mi
- 3/10Beverly Hills Middle SchoolGrades: 6-8Distance: 0.8 mi
- 3/10Upper Darby Senior High SchoolGrades: 9-12Distance: 1.5 mi
Get pre-qualified for a loan
At Zillow Home Loans, we can pre-qualify you in as little as 5 minutes with no impact to your credit score.An equal housing lender. NMLS #10287.

