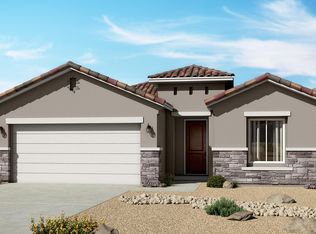Sold
Price Unknown
6858 Cleary Loop NE, Rio Rancho, NM 87144
3beds
1,926sqft
Single Family Residence
Built in 2022
6,969.6 Square Feet Lot
$428,500 Zestimate®
$--/sqft
$2,568 Estimated rent
Home value
$428,500
$390,000 - $471,000
$2,568/mo
Zestimate® history
Loading...
Owner options
Explore your selling options
What's special
Chic Modern High Energy Efficient Home Located in Lomas Encantadas Subdivision. Unbeatable Sandia Mountain VIEWS, Prime Elevated Lot & Features 3 Bedrooms, 2 Bathrooms, Flex Room, Quartz Countertops, Custom Mocha Cabinetry, Swanky Hardware, SS Appliances, Breakfast Nook, Baja Tecate Custom Tile, Nichos, Tray Ceiling, Farm House Sink, Pendant Lighting, Blinds, Refrigerated Air, & Tankless W- Heater. Pristine Landscapingw/exceptional outdoor space for Relaxation, Recreation, Entertaining, w/a Private Covered Patio, Synthetic Turf, Dual Wrought Iron Gates, & Irrigation System. Minutes to 550, 528, I-25, Rail Runner Station, Parks, Restaurants, & Corrales Farmers Market.
Zillow last checked: 8 hours ago
Listing updated: September 12, 2025 at 11:23am
Listed by:
Aviva M Schear 505-577-1401,
Schear Realty
Bought with:
K2 Omni Group, 50525, 20817
EXP Realty, LLC
Source: SWMLS,MLS#: 1083794
Facts & features
Interior
Bedrooms & bathrooms
- Bedrooms: 3
- Bathrooms: 2
- Full bathrooms: 1
- 3/4 bathrooms: 1
Primary bedroom
- Level: Main
- Area: 242.88
- Dimensions: 13.8 x 17.6
Bedroom 2
- Level: Main
- Area: 123.05
- Dimensions: 10.7 x 11.5
Bedroom 3
- Level: Main
- Area: 115.56
- Dimensions: 10.7 x 10.8
Dining room
- Level: Main
- Area: 144.21
- Dimensions: 13.11 x 11
Kitchen
- Level: Main
- Area: 184.84
- Dimensions: 13.1 x 14.11
Living room
- Level: Main
- Area: 214.72
- Dimensions: 12.2 x 17.6
Office
- Level: Main
- Area: 144.21
- Dimensions: 13.11 x 11
Heating
- Central, Forced Air
Cooling
- Refrigerated
Appliances
- Included: Dryer, Dishwasher, Free-Standing Gas Range, Microwave, Refrigerator, Range Hood, Washer
- Laundry: Electric Dryer Hookup
Features
- Ceiling Fan(s), Separate/Formal Dining Room, Dual Sinks, High Speed Internet, Home Office, Kitchen Island, Main Level Primary, Pantry, Shower Only, Separate Shower, Cable TV, Walk-In Closet(s)
- Flooring: Tile
- Windows: Double Pane Windows, Insulated Windows
- Has basement: No
- Has fireplace: No
Interior area
- Total structure area: 1,926
- Total interior livable area: 1,926 sqft
Property
Parking
- Total spaces: 2
- Parking features: Attached, Garage
- Attached garage spaces: 2
Features
- Levels: One
- Stories: 1
- Patio & porch: Covered, Patio
- Exterior features: Fence, Privacy Wall, Private Yard, Sprinkler/Irrigation
- Fencing: Back Yard,Wall
- Has view: Yes
Lot
- Size: 6,969 sqft
- Features: Landscaped, Sprinkler System, Views, Xeriscape
- Residential vegetation: Grassed
Details
- Parcel number: 1017074086173
- Zoning description: R-4
Construction
Type & style
- Home type: SingleFamily
- Architectural style: A-Frame
- Property subtype: Single Family Residence
Materials
- Frame, Stucco
- Foundation: Slab
- Roof: Pitched,Tile
Condition
- Resale
- New construction: No
- Year built: 2022
Details
- Builder name: Hakes Brother
Utilities & green energy
- Sewer: Public Sewer
- Water: Public
- Utilities for property: Cable Available, Electricity Connected, Natural Gas Available, Phone Connected, Sewer Connected, Water Connected
Green energy
- Energy generation: None
- Water conservation: Water-Smart Landscaping
Community & neighborhood
Location
- Region: Rio Rancho
- Subdivision: LOMAS ENCANTADAS
HOA & financial
HOA
- Has HOA: Yes
- HOA fee: $45 monthly
- Services included: Road Maintenance
Other
Other facts
- Listing terms: Cash,Conventional,FHA,VA Loan
- Road surface type: Paved
Price history
| Date | Event | Price |
|---|---|---|
| 9/11/2025 | Sold | -- |
Source: | ||
| 8/9/2025 | Pending sale | $435,000$226/sqft |
Source: | ||
| 7/28/2025 | Price change | $435,000-1.1%$226/sqft |
Source: | ||
| 6/7/2025 | Price change | $440,000-3.3%$228/sqft |
Source: | ||
| 5/18/2025 | Price change | $455,000-2.2%$236/sqft |
Source: | ||
Public tax history
| Year | Property taxes | Tax assessment |
|---|---|---|
| 2025 | $6,214 -0.6% | $138,185 +2.2% |
| 2024 | $6,252 -4.8% | $135,232 -10.3% |
| 2023 | $6,570 +32297.4% | $150,824 +30933.7% |
Find assessor info on the county website
Neighborhood: 87144
Nearby schools
GreatSchools rating
- 6/10Sandia Vista Elementary SchoolGrades: PK-5Distance: 0.4 mi
- 8/10Mountain View Middle SchoolGrades: 6-8Distance: 0.7 mi
- 7/10V Sue Cleveland High SchoolGrades: 9-12Distance: 2.7 mi
Get a cash offer in 3 minutes
Find out how much your home could sell for in as little as 3 minutes with a no-obligation cash offer.
Estimated market value$428,500
Get a cash offer in 3 minutes
Find out how much your home could sell for in as little as 3 minutes with a no-obligation cash offer.
Estimated market value
$428,500
