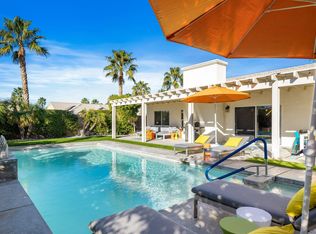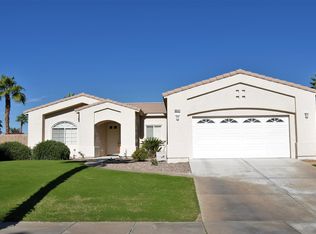Gorgeous, open-concept 3 BR / 3 BA / 3 car garage dream home in conveniently located La Pasada! With two huge living areas, a formal dining area, a chef's dream kitchen, and a big fenced back yard with a mountain view, this home is ideal for family celebrations and relaxing desert evenings. With fresh paint, 9 foot ceilings, this home feels like new! The kitchen has appealing tile counter tops; plenty of cabinets; a sunny view of the patio and will sell with all appliances! The master bedroom is a retreat, with walk in closet; dual vanities; and private access to the back yard. The secondary bedrooms are fantastic with two full bathrooms across the hallway - perfect for busy households! Excellently landscaped and beautifully maintained on fee land with an HOA of only $25 /month - this home is a true superstar!
This property is off market, which means it's not currently listed for sale or rent on Zillow. This may be different from what's available on other websites or public sources.

